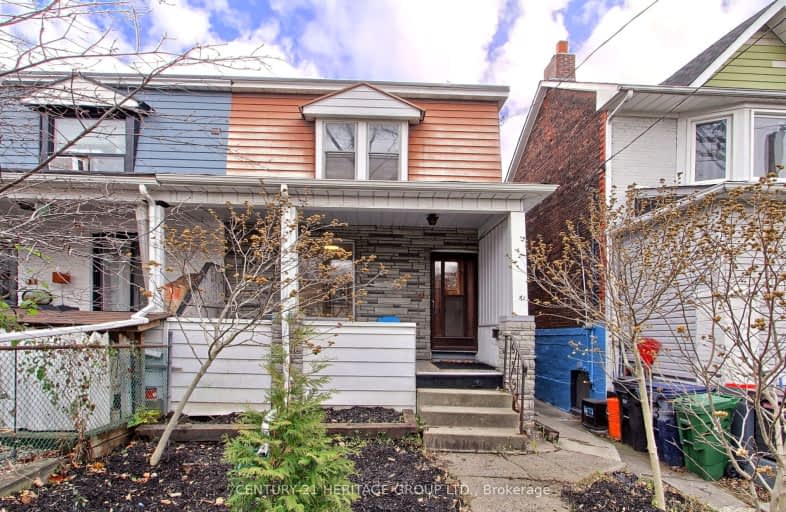Walker's Paradise
- Daily errands do not require a car.
97
/100
Excellent Transit
- Most errands can be accomplished by public transportation.
80
/100
Biker's Paradise
- Daily errands do not require a car.
94
/100

East Alternative School of Toronto
Elementary: Public
0.52 km
ÉÉC du Bon-Berger
Elementary: Catholic
0.59 km
St Joseph Catholic School
Elementary: Catholic
0.44 km
Blake Street Junior Public School
Elementary: Public
0.52 km
Leslieville Junior Public School
Elementary: Public
0.35 km
Pape Avenue Junior Public School
Elementary: Public
0.55 km
First Nations School of Toronto
Secondary: Public
1.32 km
SEED Alternative
Secondary: Public
1.23 km
Eastdale Collegiate Institute
Secondary: Public
0.98 km
Subway Academy I
Secondary: Public
1.32 km
St Patrick Catholic Secondary School
Secondary: Catholic
1.43 km
Riverdale Collegiate Institute
Secondary: Public
0.34 km
-
Greenwood Park
150 Greenwood Ave (at Dundas), Toronto ON M4L 2R1 0.64km -
Withrow Park Off Leash Dog Park
Logan Ave (Danforth), Toronto ON 1.1km -
Jimmie Simpson Park Arena
870 Queen St E (at Booth Ave), Toronto ON M4M 3G9 1.12km
-
Localcoin Bitcoin ATM - Noor's Fine Foods
838 Broadview Ave, Toronto ON M4K 2R1 2.16km -
TD Bank Financial Group
991 Pape Ave (at Floyd Ave.), Toronto ON M4K 3V6 2.4km -
TD Bank Financial Group
493 Parliament St (at Carlton St), Toronto ON M4X 1P3 2.51km






