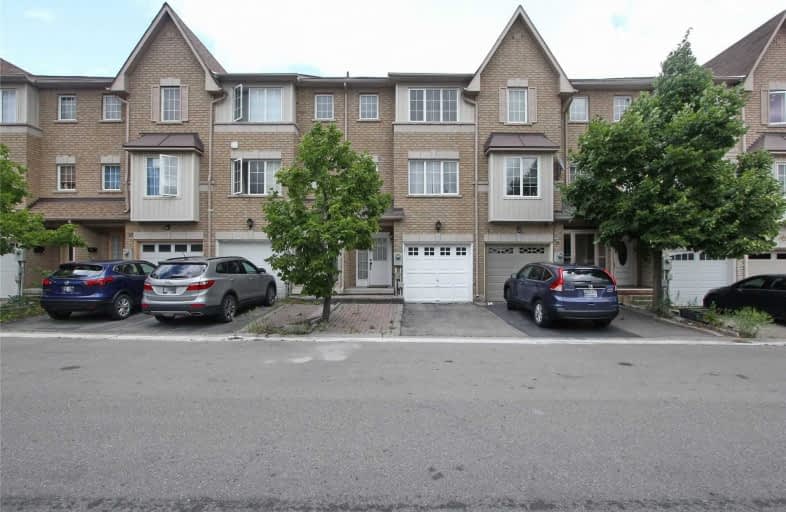
Africentric Alternative School
Elementary: Public
0.09 km
Blaydon Public School
Elementary: Public
0.91 km
Sheppard Public School
Elementary: Public
0.20 km
Downsview Public School
Elementary: Public
1.47 km
Stilecroft Public School
Elementary: Public
0.91 km
St Jerome Catholic School
Elementary: Catholic
0.57 km
Downsview Secondary School
Secondary: Public
1.61 km
Madonna Catholic Secondary School
Secondary: Catholic
1.83 km
C W Jefferys Collegiate Institute
Secondary: Public
1.83 km
James Cardinal McGuigan Catholic High School
Secondary: Catholic
2.22 km
Chaminade College School
Secondary: Catholic
3.80 km
William Lyon Mackenzie Collegiate Institute
Secondary: Public
2.39 km
$
$729,900
- 3 bath
- 4 bed
- 1400 sqft
103-19 London Green Court, Toronto, Ontario • M3N 1K3 • Glenfield-Jane Heights
$
$819,900
- 3 bath
- 4 bed
- 1600 sqft
14-23 Four Winds Drive, Toronto, Ontario • M3J 1K7 • York University Heights



