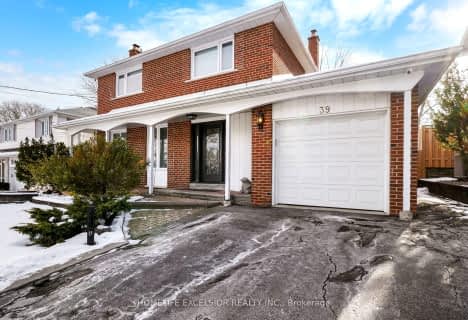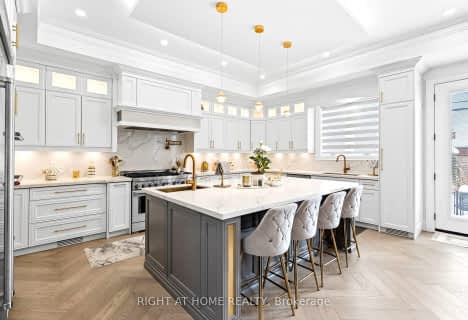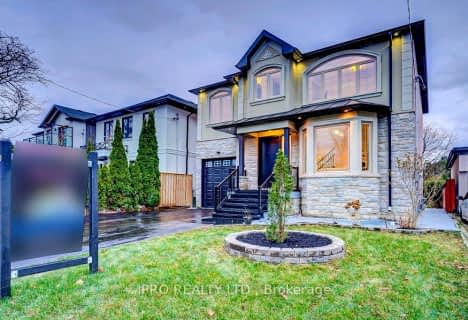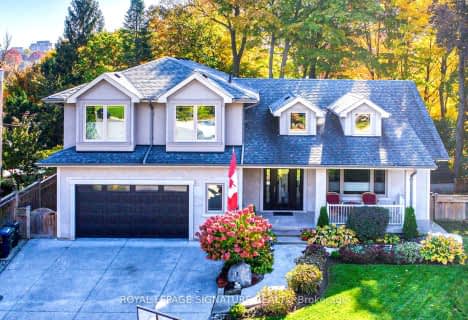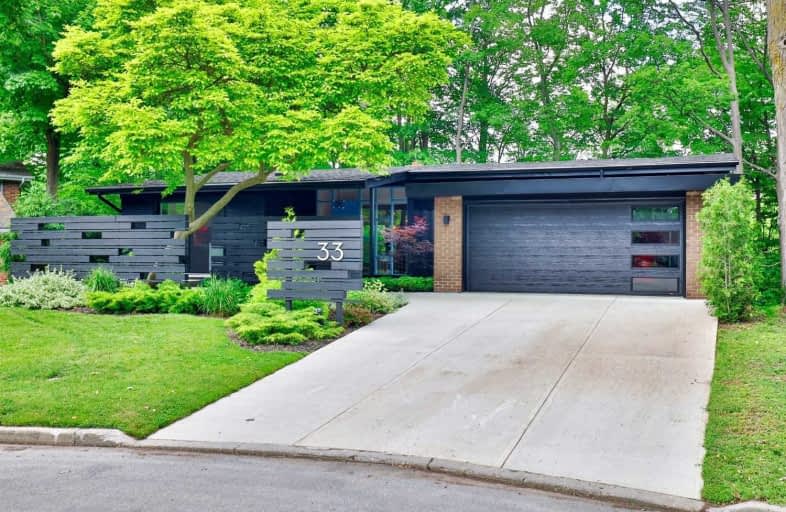

Rene Gordon Health and Wellness Academy
Elementary: PublicCassandra Public School
Elementary: PublicRanchdale Public School
Elementary: PublicThree Valleys Public School
Elementary: PublicFenside Public School
Elementary: PublicDonview Middle School
Elementary: PublicCaring and Safe Schools LC2
Secondary: PublicParkview Alternative School
Secondary: PublicGeorge S Henry Academy
Secondary: PublicDon Mills Collegiate Institute
Secondary: PublicSenator O'Connor College School
Secondary: CatholicVictoria Park Collegiate Institute
Secondary: Public- 4 bath
- 4 bed
- 2000 sqft
119 Abbeywood Trail, Toronto, Ontario • M3B 3B6 • Banbury-Don Mills
- 3 bath
- 4 bed
- 2000 sqft
10 Mellowood Drive, Toronto, Ontario • M2L 2E3 • St. Andrew-Windfields




