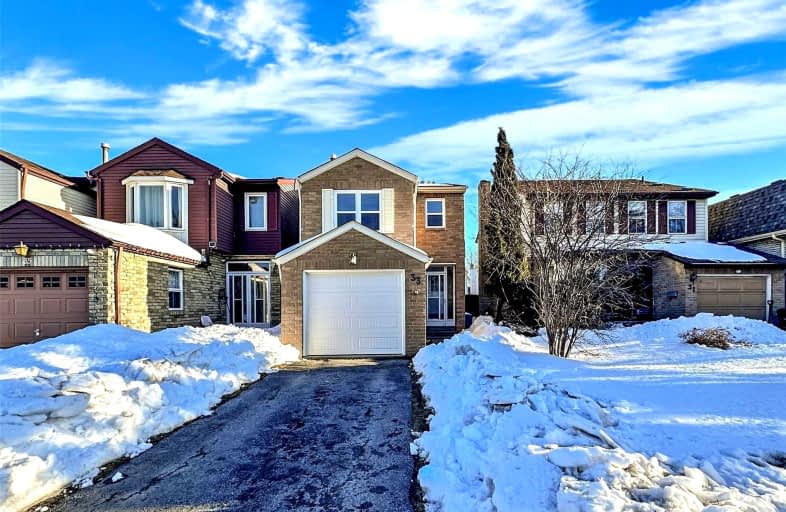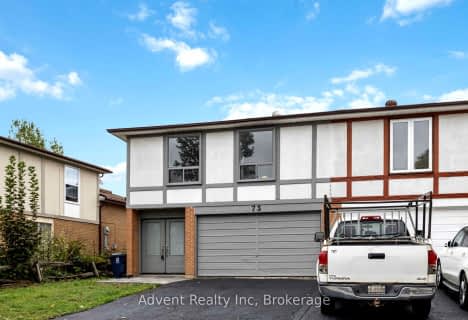Somewhat Walkable
- Some errands can be accomplished on foot.
63
/100
Good Transit
- Some errands can be accomplished by public transportation.
62
/100
Bikeable
- Some errands can be accomplished on bike.
50
/100

St Mother Teresa Catholic Elementary School
Elementary: Catholic
0.86 km
St Henry Catholic Catholic School
Elementary: Catholic
0.80 km
Milliken Mills Public School
Elementary: Public
0.95 km
Highgate Public School
Elementary: Public
1.05 km
David Lewis Public School
Elementary: Public
1.00 km
Terry Fox Public School
Elementary: Public
0.26 km
Msgr Fraser College (Midland North)
Secondary: Catholic
1.07 km
L'Amoreaux Collegiate Institute
Secondary: Public
1.70 km
Milliken Mills High School
Secondary: Public
2.47 km
Dr Norman Bethune Collegiate Institute
Secondary: Public
0.66 km
Sir John A Macdonald Collegiate Institute
Secondary: Public
3.46 km
Mary Ward Catholic Secondary School
Secondary: Catholic
1.47 km
-
Port Royal Park
130 Port Royal Trail (Bramblebrook Ave), Scarborough ON 2.42km -
Denison Park
2.63km -
Highland Heights Park
30 Glendower Circt, Toronto ON 2.96km
-
TD Bank Financial Group
7080 Warden Ave, Markham ON L3R 5Y2 0.67km -
HSBC of Canada
3636 Steeles Ave E (Ferrier), Markham ON L3R 1K9 0.86km -
Tangerine
3389 Steeles Ave E (Victoria Park Ave.), Toronto ON M2H 3S8 1.98km














