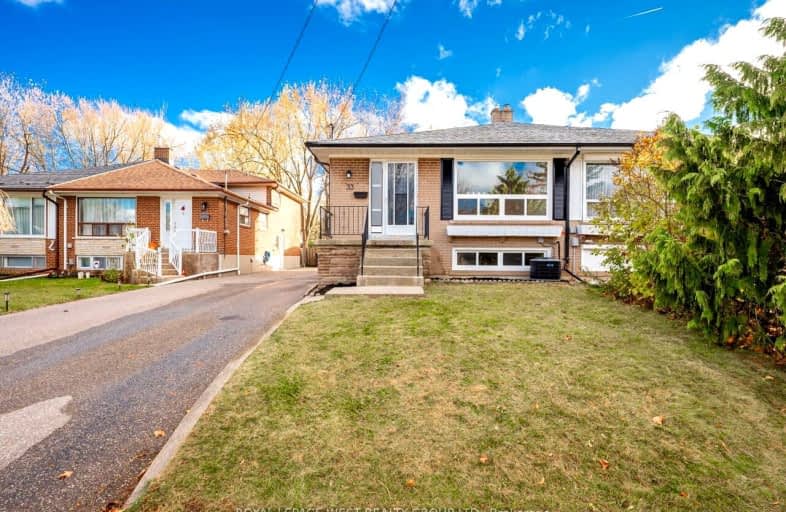Car-Dependent
- Most errands require a car.
49
/100
Good Transit
- Some errands can be accomplished by public transportation.
62
/100
Somewhat Bikeable
- Most errands require a car.
38
/100

Jack Miner Senior Public School
Elementary: Public
0.99 km
Poplar Road Junior Public School
Elementary: Public
0.59 km
West Hill Public School
Elementary: Public
1.60 km
St Martin De Porres Catholic School
Elementary: Catholic
1.00 km
Eastview Public School
Elementary: Public
0.63 km
Joseph Brant Senior Public School
Elementary: Public
1.15 km
Native Learning Centre East
Secondary: Public
1.73 km
Maplewood High School
Secondary: Public
0.92 km
West Hill Collegiate Institute
Secondary: Public
2.02 km
Cedarbrae Collegiate Institute
Secondary: Public
3.42 km
St John Paul II Catholic Secondary School
Secondary: Catholic
3.77 km
Sir Wilfrid Laurier Collegiate Institute
Secondary: Public
1.66 km
-
Charlottetown Park
65 Charlottetown Blvd (Lawrence & Charlottetown), Scarborough ON 4.2km -
Thomson Memorial Park
1005 Brimley Rd, Scarborough ON M1P 3E8 5.94km -
Rouge National Urban Park
Zoo Rd, Toronto ON M1B 5W8 6.82km
-
TD Bank Financial Group
1900 Ellesmere Rd (Ellesmere and Bellamy), Scarborough ON M1H 2V6 5km -
BMO Bank of Montreal
2739 Eglinton Ave E (at Brimley Rd), Toronto ON M1K 2S2 5.75km -
TD Bank Financial Group
300 Borough Dr (in Scarborough Town Centre), Scarborough ON M1P 4P5 6.3km








