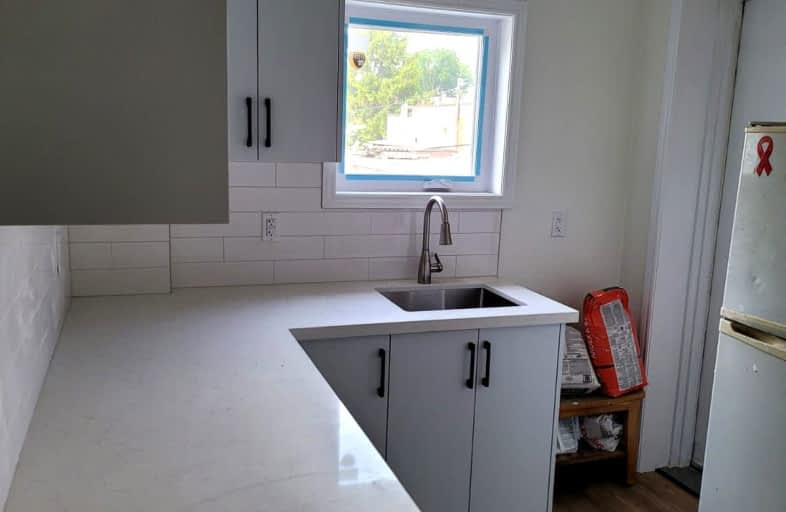Very Walkable
- Most errands can be accomplished on foot.
86
/100
Excellent Transit
- Most errands can be accomplished by public transportation.
82
/100
Bikeable
- Some errands can be accomplished on bike.
66
/100

St Dunstan Catholic School
Elementary: Catholic
0.35 km
Blantyre Public School
Elementary: Public
0.98 km
Warden Avenue Public School
Elementary: Public
0.76 km
Samuel Hearne Public School
Elementary: Public
0.35 km
Crescent Town Elementary School
Elementary: Public
1.08 km
Oakridge Junior Public School
Elementary: Public
0.26 km
Scarborough Centre for Alternative Studi
Secondary: Public
4.28 km
Notre Dame Catholic High School
Secondary: Catholic
1.75 km
Neil McNeil High School
Secondary: Catholic
1.61 km
Birchmount Park Collegiate Institute
Secondary: Public
1.71 km
Malvern Collegiate Institute
Secondary: Public
1.57 km
SATEC @ W A Porter Collegiate Institute
Secondary: Public
2.65 km
$
$3,350
- 1 bath
- 3 bed
- 1000 sqft
511-45 Sunrise Avenue, Toronto, Ontario • M4A 2S3 • Victoria Village



