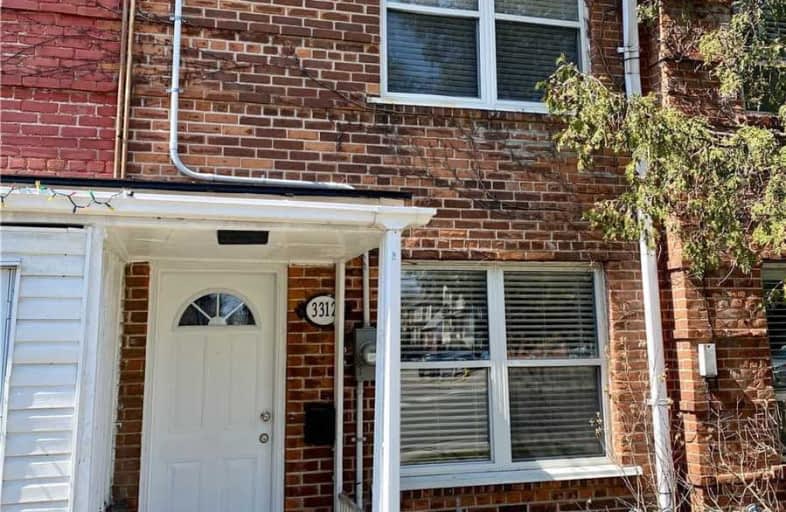
Baycrest Public School
Elementary: Public
1.05 km
Flemington Public School
Elementary: Public
1.18 km
Our Lady of the Assumption Catholic School
Elementary: Catholic
0.93 km
Glen Park Public School
Elementary: Public
1.35 km
Ledbury Park Elementary and Middle School
Elementary: Public
0.46 km
St Margaret Catholic School
Elementary: Catholic
1.29 km
Yorkdale Secondary School
Secondary: Public
2.32 km
John Polanyi Collegiate Institute
Secondary: Public
1.08 km
Forest Hill Collegiate Institute
Secondary: Public
2.57 km
Loretto Abbey Catholic Secondary School
Secondary: Catholic
2.40 km
Marshall McLuhan Catholic Secondary School
Secondary: Catholic
2.57 km
Lawrence Park Collegiate Institute
Secondary: Public
1.71 km


