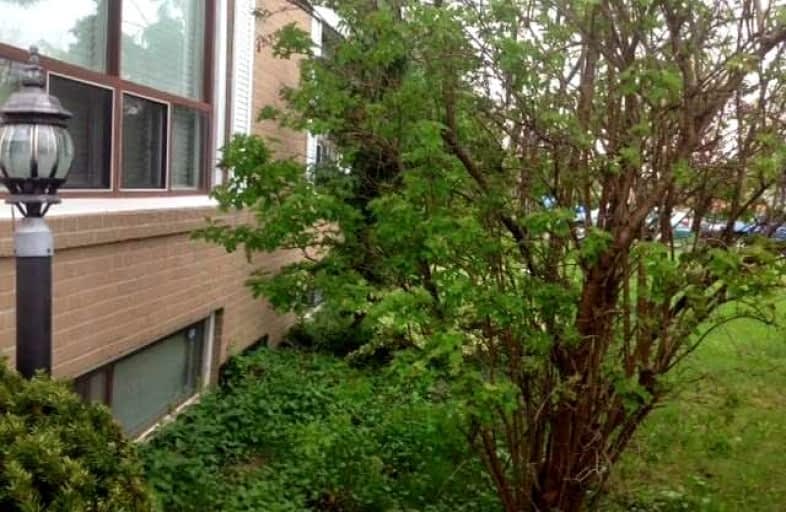
Fisherville Senior Public School
Elementary: Public
0.62 km
Blessed Scalabrini Catholic Elementary School
Elementary: Catholic
1.12 km
Pleasant Public School
Elementary: Public
0.30 km
R J Lang Elementary and Middle School
Elementary: Public
1.14 km
Yorkhill Elementary School
Elementary: Public
1.59 km
St Paschal Baylon Catholic School
Elementary: Catholic
0.56 km
North West Year Round Alternative Centre
Secondary: Public
0.56 km
Drewry Secondary School
Secondary: Public
1.37 km
ÉSC Monseigneur-de-Charbonnel
Secondary: Catholic
1.22 km
Newtonbrook Secondary School
Secondary: Public
1.02 km
Northview Heights Secondary School
Secondary: Public
1.83 km
St Elizabeth Catholic High School
Secondary: Catholic
2.16 km


