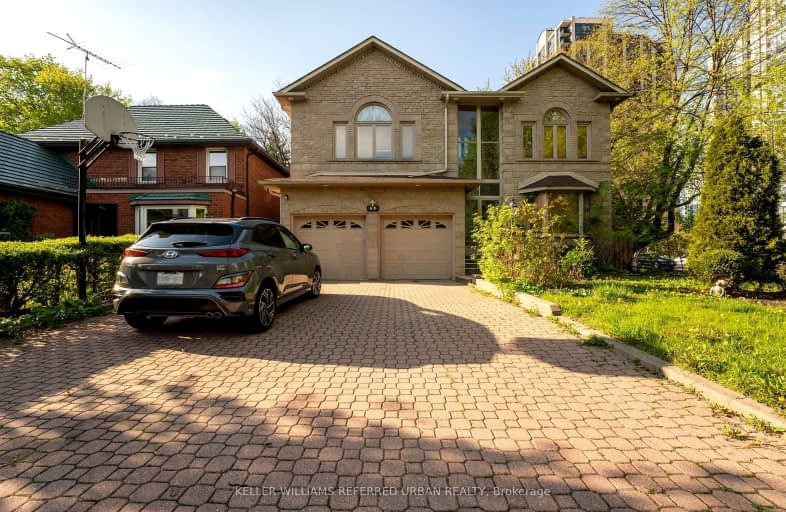Walker's Paradise
- Daily errands do not require a car.
98
/100
Excellent Transit
- Most errands can be accomplished by public transportation.
89
/100
Bikeable
- Some errands can be accomplished on bike.
50
/100

Cardinal Carter Academy for the Arts
Elementary: Catholic
0.43 km
Claude Watson School for the Arts
Elementary: Public
0.47 km
Cameron Public School
Elementary: Public
1.22 km
Willowdale Middle School
Elementary: Public
1.06 km
St Edward Catholic School
Elementary: Catholic
1.18 km
McKee Public School
Elementary: Public
1.13 km
Avondale Secondary Alternative School
Secondary: Public
2.46 km
Drewry Secondary School
Secondary: Public
2.57 km
ÉSC Monseigneur-de-Charbonnel
Secondary: Catholic
2.54 km
Cardinal Carter Academy for the Arts
Secondary: Catholic
0.43 km
Loretto Abbey Catholic Secondary School
Secondary: Catholic
2.62 km
Earl Haig Secondary School
Secondary: Public
0.90 km
-
Albert Standing Park
Sheppard and Beecroft, Toronto ON 0.63km -
Avondale Park
15 Humberstone Dr (btwn Harrison Garden & Everson), Toronto ON M2N 7J7 1.01km -
Cotswold Park
44 Cotswold Cres, Toronto ON M2P 1N2 1.59km
-
RBC Royal Bank
4789 Yonge St (Yonge), North York ON M2N 0G3 0.5km -
TD Bank Financial Group
312 Sheppard Ave E, North York ON M2N 3B4 1.46km -
BMO Bank of Montreal
5522 Yonge St (at Tolman St.), Toronto ON M2N 7L3 1.58km


