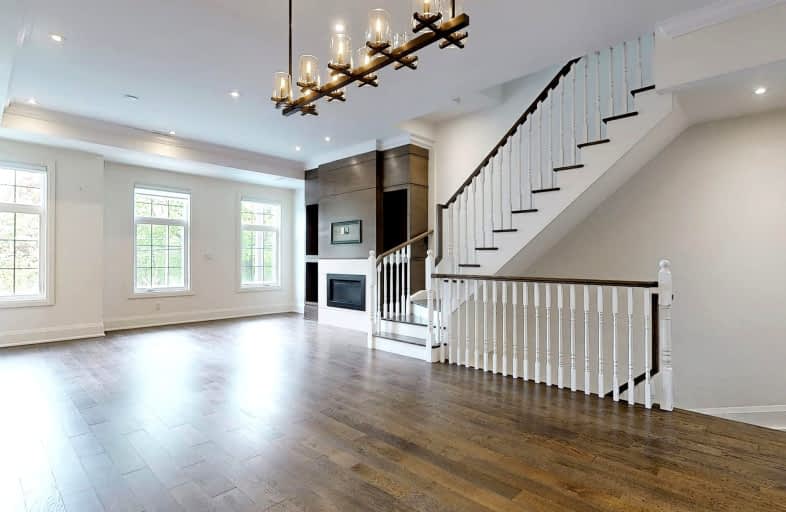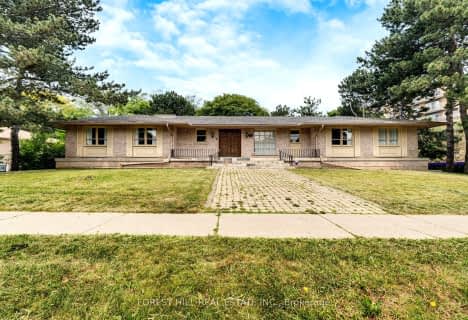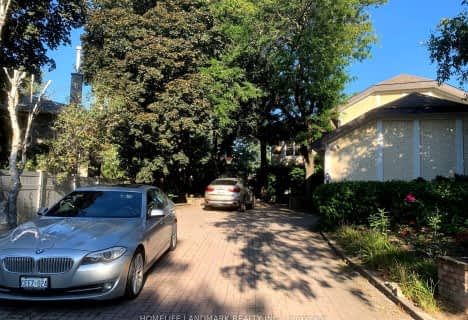Somewhat Walkable
- Some errands can be accomplished on foot.
Good Transit
- Some errands can be accomplished by public transportation.
Somewhat Bikeable
- Most errands require a car.

École élémentaire Étienne-Brûlé
Elementary: PublicHarrison Public School
Elementary: PublicDenlow Public School
Elementary: PublicSt Andrew's Junior High School
Elementary: PublicWindfields Junior High School
Elementary: PublicOwen Public School
Elementary: PublicSt Andrew's Junior High School
Secondary: PublicWindfields Junior High School
Secondary: PublicÉcole secondaire Étienne-Brûlé
Secondary: PublicLoretto Abbey Catholic Secondary School
Secondary: CatholicYork Mills Collegiate Institute
Secondary: PublicNorthern Secondary School
Secondary: Public-
St. Andrews Park
Bayview Ave (Bayview and York Mills), North York ON 1.71km -
Cotswold Park
44 Cotswold Cres, Toronto ON M2P 1N2 2.18km -
Edwards Gardens
755 Lawrence Ave E, Toronto ON M3C 1P2 2.08km
-
BMO Bank of Montreal
1859 Leslie St, Toronto ON M3B 2M1 2.39km -
TD Bank Financial Group
312 Sheppard Ave E, North York ON M2N 3B4 2.77km -
RBC Royal Bank
27 Rean Dr (Sheppard), North York ON M2K 0A6 2.86km
- 4 bath
- 4 bed
- 3500 sqft
88 Fifeshire Road, Toronto, Ontario • M2L 2H1 • St. Andrew-Windfields
- 10 bath
- 4 bed
- 2500 sqft
MAIN-17 Saguenay Avenue, Toronto, Ontario • M5N 2Y5 • Bedford Park-Nortown
- 3 bath
- 4 bed
38 Suncrest Drive, Toronto, Ontario • M3C 2L3 • Bridle Path-Sunnybrook-York Mills
- 6 bath
- 4 bed
- 3500 sqft
31 Junewood Crescent, Toronto, Ontario • M2L 2C3 • St. Andrew-Windfields
- 3 bath
- 4 bed
64 Mildenhall Road, Toronto, Ontario • M4N 3G9 • Bridle Path-Sunnybrook-York Mills














