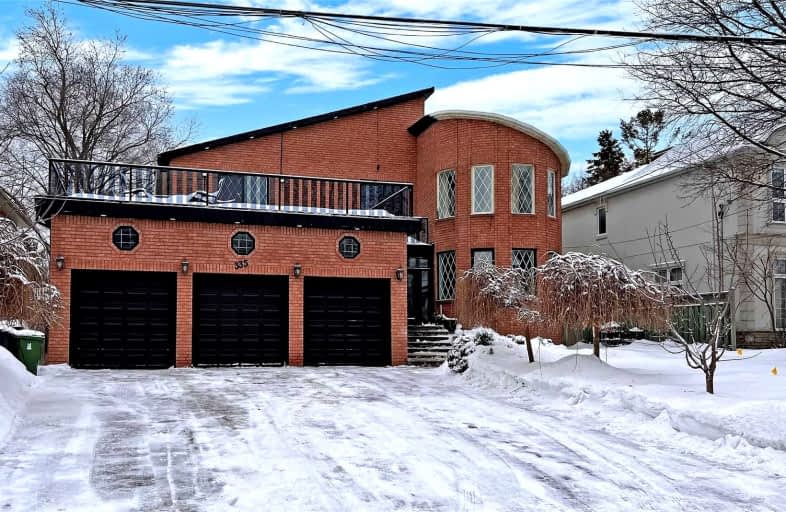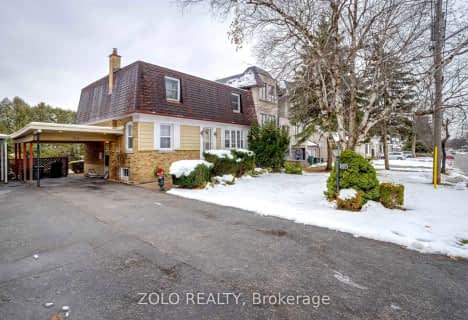Sold on Feb 08, 2022
Note: Property is not currently for sale or for rent.

-
Type: Detached
-
Style: 2-Storey
-
Lot Size: 66.01 x 131.24 Feet
-
Age: No Data
-
Taxes: $10,179 per year
-
Days on Site: 4 Days
-
Added: Feb 04, 2022 (4 days on market)
-
Updated:
-
Last Checked: 3 months ago
-
MLS®#: C5490851
-
Listed By: Forest hill real estate inc., brokerage
*Unique*A Rare Opportunity*Combination Of Spacious Fabulous-3Cars Garage C/Built Hm To Live+Outstanding 66Ft Frt Land In Hi-Demand Newton-West*Stunning-Timeless Design-Amazing Living Space W/Abundant Natural Sunfilled Thru Lots Of Oversized Wnws*Ttl 6+2Bedrms/7Washrms-2Stairwells W/Soaring Open Foyer*Generous Lr/Dr-Kit/Sitting-Brkfst Cmbd*Classic Wd Pnld Fam Rm*Gorgeous-South View Mas Bed W/O Pri Terrace*2Furnaces/2Cacs-Multi Terraces To Enjoy Serene-View+Mor
Extras
*S/S Fridge,S/S Stove,S/S B/Ioven,Microwave,B/I Dishwasher,Centre Island,Upd'd Full Size F/L Washer/Dryer,New Shingle Roof(2020),2Furances(2004),2Cacs(2004),New Front Porch(2020),New Garage Roof(2021-Garage Roof Top Terrace),Sauna,3Cars Gar
Property Details
Facts for 335 Connaught Avenue, Toronto
Status
Days on Market: 4
Last Status: Sold
Sold Date: Feb 08, 2022
Closed Date: Apr 20, 2022
Expiry Date: Aug 31, 2022
Sold Price: $2,540,000
Unavailable Date: Feb 08, 2022
Input Date: Feb 04, 2022
Prior LSC: Listing with no contract changes
Property
Status: Sale
Property Type: Detached
Style: 2-Storey
Area: Toronto
Community: Newtonbrook West
Availability Date: 90Days/Tba
Inside
Bedrooms: 6
Bedrooms Plus: 2
Bathrooms: 7
Kitchens: 1
Rooms: 11
Den/Family Room: Yes
Air Conditioning: Central Air
Fireplace: Yes
Laundry Level: Lower
Washrooms: 7
Utilities
Electricity: Yes
Gas: Yes
Cable: Available
Telephone: Yes
Building
Basement: Finished
Basement 2: Sep Entrance
Heat Type: Forced Air
Heat Source: Gas
Exterior: Brick
Water Supply: Municipal
Special Designation: Unknown
Parking
Driveway: Private
Garage Spaces: 3
Garage Type: Built-In
Covered Parking Spaces: 6
Total Parking Spaces: 9
Fees
Tax Year: 2021
Tax Legal Description: Pt Peckham Av Pl 1880 Twp Of York (Formerly Harvey
Taxes: $10,179
Highlights
Feature: Library
Feature: Park
Feature: Place Of Worship
Feature: Public Transit
Feature: Rec Centre
Land
Cross Street: W.Yonge/N.Drewry
Municipality District: Toronto C07
Fronting On: South
Pool: None
Sewer: Sewers
Lot Depth: 131.24 Feet
Lot Frontage: 66.01 Feet
Lot Irregularities: One Of Largest Lot-66
Zoning: Single Family Re
Additional Media
- Virtual Tour: https://www.winsold.com/tour/126911/branded/22608
Rooms
Room details for 335 Connaught Avenue, Toronto
| Type | Dimensions | Description |
|---|---|---|
| Living Main | 4.34 x 8.00 | Hardwood Floor, Pot Lights, Bay Window |
| Dining Main | 3.81 x 4.34 | Hardwood Floor, Combined W/Living, Moulded Ceiling |
| Kitchen Main | 4.10 x 4.57 | Stainless Steel Appl, Centre Island, Eat-In Kitchen |
| Breakfast Main | 4.51 x 7.47 | W/O To Terrace, South View, Bar Sink |
| Family Main | 4.75 x 6.40 | Fireplace, Panelled, Hardwood Floor |
| Br Main | 3.60 x 4.36 | 3 Pc Ensuite, Hardwood Floor, Pot Lights |
| Prim Bdrm 2nd | 4.51 x 6.86 | 6 Pc Ensuite, W/O To Balcony, W/I Closet |
| 2nd Br 2nd | 4.11 x 4.30 | 2 Pc Ensuite, Hardwood Floor, W/I Closet |
| 3rd Br 2nd | 4.21 x 5.94 | 4 Pc Ensuite, Bay Window, Hardwood Floor |
| 4th Br 2nd | 3.90 x 4.50 | Semi Ensuite, Hardwood Floor, Window |
| 5th Br 2nd | 4.00 x 4.50 | Semi Ensuite, W/O To Balcony, Sliding Doors |
| Rec Bsmt | 4.40 x 5.20 | Fireplace, 7 Pc Ensuite, Laminate |
| XXXXXXXX | XXX XX, XXXX |
XXXX XXX XXXX |
$X,XXX,XXX |
| XXX XX, XXXX |
XXXXXX XXX XXXX |
$X,XXX,XXX | |
| XXXXXXXX | XXX XX, XXXX |
XXXXXXXX XXX XXXX |
|
| XXX XX, XXXX |
XXXXXX XXX XXXX |
$X,XXX,XXX | |
| XXXXXXXX | XXX XX, XXXX |
XXXXXXX XXX XXXX |
|
| XXX XX, XXXX |
XXXXXX XXX XXXX |
$X,XXX,XXX | |
| XXXXXXXX | XXX XX, XXXX |
XXXXXXX XXX XXXX |
|
| XXX XX, XXXX |
XXXXXX XXX XXXX |
$X,XXX | |
| XXXXXXXX | XXX XX, XXXX |
XXXXXXX XXX XXXX |
|
| XXX XX, XXXX |
XXXXXX XXX XXXX |
$X,XXX,XXX | |
| XXXXXXXX | XXX XX, XXXX |
XXXXXXX XXX XXXX |
|
| XXX XX, XXXX |
XXXXXX XXX XXXX |
$X,XXX,XXX |
| XXXXXXXX XXXX | XXX XX, XXXX | $2,540,000 XXX XXXX |
| XXXXXXXX XXXXXX | XXX XX, XXXX | $2,188,000 XXX XXXX |
| XXXXXXXX XXXXXXXX | XXX XX, XXXX | XXX XXXX |
| XXXXXXXX XXXXXX | XXX XX, XXXX | $1,988,000 XXX XXXX |
| XXXXXXXX XXXXXXX | XXX XX, XXXX | XXX XXXX |
| XXXXXXXX XXXXXX | XXX XX, XXXX | $1,988,000 XXX XXXX |
| XXXXXXXX XXXXXXX | XXX XX, XXXX | XXX XXXX |
| XXXXXXXX XXXXXX | XXX XX, XXXX | $5,500 XXX XXXX |
| XXXXXXXX XXXXXXX | XXX XX, XXXX | XXX XXXX |
| XXXXXXXX XXXXXX | XXX XX, XXXX | $2,198,800 XXX XXXX |
| XXXXXXXX XXXXXXX | XXX XX, XXXX | XXX XXXX |
| XXXXXXXX XXXXXX | XXX XX, XXXX | $2,490,000 XXX XXXX |

ÉIC Monseigneur-de-Charbonnel
Elementary: CatholicFisherville Senior Public School
Elementary: PublicSt Antoine Daniel Catholic School
Elementary: CatholicPleasant Public School
Elementary: PublicR J Lang Elementary and Middle School
Elementary: PublicSt Paschal Baylon Catholic School
Elementary: CatholicAvondale Secondary Alternative School
Secondary: PublicNorth West Year Round Alternative Centre
Secondary: PublicDrewry Secondary School
Secondary: PublicÉSC Monseigneur-de-Charbonnel
Secondary: CatholicNewtonbrook Secondary School
Secondary: PublicNorthview Heights Secondary School
Secondary: Public- 9 bath
- 6 bed
206 Finch Avenue East, Toronto, Ontario • M2N 4R9 • Newtonbrook East
- 5 bath
- 6 bed
- 1500 sqft
401 Hounslow Avenue, Toronto, Ontario • M2R 1H7 • Willowdale West
- 6 bath
- 6 bed
19 Deering Crescent, Toronto, Ontario • M2M 2A2 • Newtonbrook East





