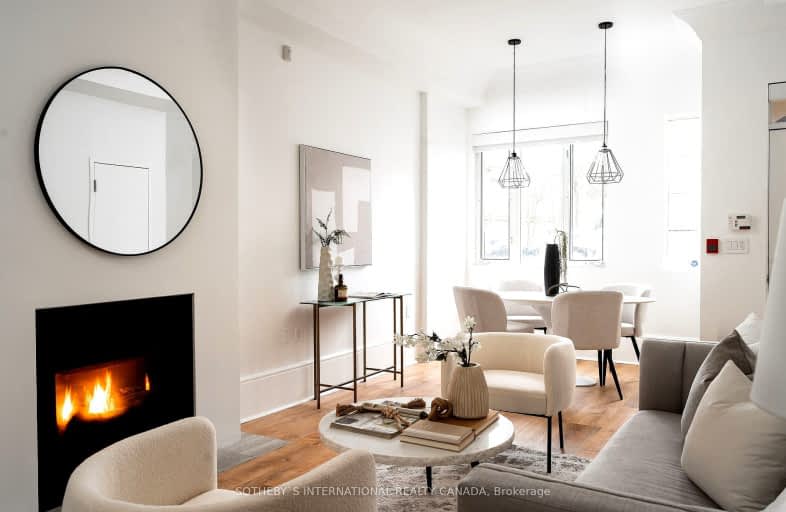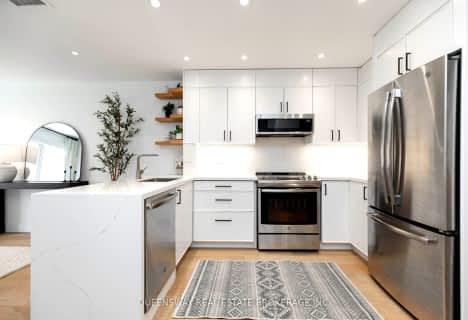Walker's Paradise
- Daily errands do not require a car.
Excellent Transit
- Most errands can be accomplished by public transportation.
Biker's Paradise
- Daily errands do not require a car.

Cottingham Junior Public School
Elementary: PublicHillcrest Community School
Elementary: PublicHuron Street Junior Public School
Elementary: PublicJesse Ketchum Junior and Senior Public School
Elementary: PublicPalmerston Avenue Junior Public School
Elementary: PublicBrown Junior Public School
Elementary: PublicMsgr Fraser Orientation Centre
Secondary: CatholicMsgr Fraser College (Alternate Study) Secondary School
Secondary: CatholicLoretto College School
Secondary: CatholicSt Joseph's College School
Secondary: CatholicHarbord Collegiate Institute
Secondary: PublicCentral Technical School
Secondary: Public-
Le Paradis Brasserie Bistro
166 Bedford Road, Toronto, ON M5R 2K9 0.07km -
Playa Cabana
111 Dupont Street, Toronto, ON M5R 1V4 0.1km -
Haute Coffee
153 Dupont Street, Toronto, ON M5R 1V5 0.14km
-
Haute Coffee
153 Dupont Street, Toronto, ON M5R 1V5 0.14km -
Tim Horton's
150 Dupont Street, Toronto, ON M5R 2E6 0.21km -
Ezra's Pound
238 Dupont Street, Toronto, ON M5R 1V7 0.38km
-
KX Yorkville
263 Davenport Road, Toronto, ON M5R 1J9 0.27km -
Equinox
55 Avenue Rd, Toronto, ON M5R 3L2 0.68km -
Fit Feels Good
Christie Pits park, 374 Dupont Avenue, Toronto, ON M6G 3H2 25.98km
-
Davenport Pharmacy
219 Davenport Road, Toronto, ON M5R 1J3 0.48km -
Shoppers Drug Mart
292 Dupont Street, Toronto, ON M5R 1V9 0.54km -
Rexall
87 Avenue Road, Toronto, ON M5R 3R9 0.59km
-
Marjane Cafe
170 Bedford Road, Toronto, ON M5R 1J8 0.07km -
Le Paradis Brasserie Bistro
166 Bedford Road, Toronto, ON M5R 2K9 0.07km -
Playa Cabana
111 Dupont Street, Toronto, ON M5R 1V4 0.1km
-
Yorkville Village
55 Avenue Road, Toronto, ON M5R 3L2 0.7km -
Holt Renfrew Centre
50 Bloor Street West, Toronto, ON M4W 1.16km -
Manulife Centre
55 Bloor Street W, Toronto, ON M4W 1A5 1.18km
-
Food Depot
155 Dupont St, Toronto, ON M5R 1V5 0.14km -
Whole Foods Market
87 Avenue Rd, Toronto, ON M5R 3R9 0.65km -
Pusateri's Fine Foods
57 Yorkville Avenue, Toronto, ON M5R 3V6 0.97km
-
LCBO
232 Dupont Street, Toronto, ON M5R 1V7 0.36km -
LCBO
10 Scrivener Square, Toronto, ON M4W 3Y9 1.08km -
The Beer Store - Bloor and Spadina
720 Spadina Ave, Bloor and Spadina, Toronto, ON M5S 2T9 1.11km
-
Esso
333 Davenport Road, Toronto, ON M5R 1K5 0.04km -
Circle K
150 Dupont Street, Toronto, ON M5R 2E6 0.2km -
Esso
150 Dupont Street, Toronto, ON M5R 2E6 0.2km
-
The ROM Theatre
100 Queen's Park, Toronto, ON M5S 2C6 0.99km -
Innis Town Hall
2 Sussex Ave, Toronto, ON M5S 1J5 1.07km -
Hot Docs Canadian International Documentary Festival
720 Spadina Avenue, Suite 402, Toronto, ON M5S 2T9 1.09km
-
OISE Library
252 Bloor Street W, Toronto, ON M5S 1V6 0.82km -
Spadina Road Library
10 Spadina Road, Toronto, ON M5R 2S7 0.87km -
Yorkville Library
22 Yorkville Avenue, Toronto, ON M4W 1L4 1.07km
-
Toronto Grace Hospital
650 Church Street, Toronto, ON M4Y 2G5 1.54km -
SickKids
555 University Avenue, Toronto, ON M5G 1X8 1.8km -
Sunnybrook
43 Wellesley Street E, Toronto, ON M4Y 1H1 1.89km
-
Jean Sibelius Square
Wells St and Kendal Ave, Toronto ON 0.76km -
Sir Winston Churchill Park
301 St Clair Ave W (at Spadina Rd), Toronto ON M4V 1S4 1.17km -
Glen Gould Park
480 Rd Ave (St. Clair Avenue), Toronto ON 1.26km
-
CIBC
535 Saint Clair Ave W (at Vaughan Rd.), Toronto ON M6C 1A3 1.73km -
Scotiabank
522 University Ave (at Elm St.), Toronto ON M5G 1W7 2.35km -
TD Bank Financial Group
870 St Clair Ave W, Toronto ON M6C 1C1 2.58km
More about this building
View 338 Davenport Road, Toronto- 3 bath
- 2 bed
- 1600 sqft
TH 8-50 Bartlett Avenue, Toronto, Ontario • M6H 3E6 • Dovercourt-Wallace Emerson-Junction
- 2 bath
- 2 bed
- 1200 sqft
293 Mutual Street, Toronto, Ontario • M4Y 1X6 • Church-Yonge Corridor
- 2 bath
- 3 bed
- 1400 sqft
11-60 Carr Street, Toronto, Ontario • M5T 1B7 • Kensington-Chinatown
- 3 bath
- 3 bed
- 1200 sqft
Th105-120 Parliament Street, Toronto, Ontario • M5A 2Y8 • Moss Park
- 3 bath
- 3 bed
- 1400 sqft
TH04-120 Parliament Street, Toronto, Ontario • M5A 2Y8 • Moss Park














