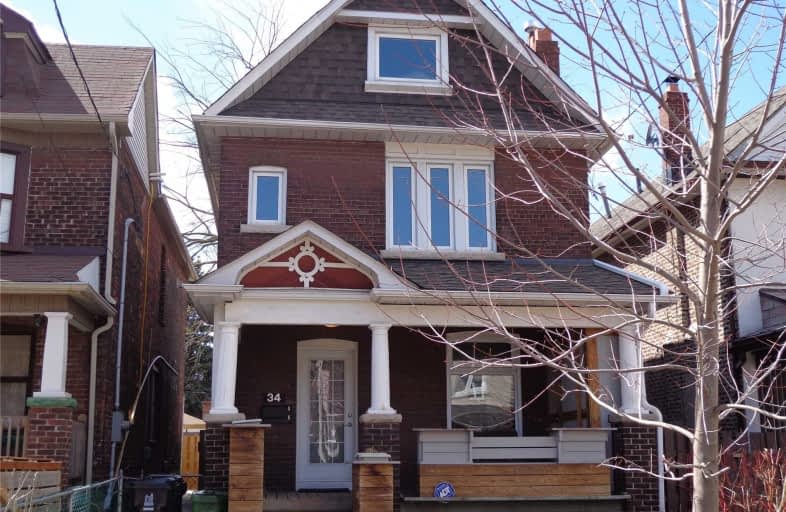
Beaches Alternative Junior School
Elementary: Public
0.82 km
William J McCordic School
Elementary: Public
0.21 km
Kimberley Junior Public School
Elementary: Public
0.82 km
St Nicholas Catholic School
Elementary: Catholic
0.31 km
Gledhill Junior Public School
Elementary: Public
0.70 km
Secord Elementary School
Elementary: Public
0.26 km
East York Alternative Secondary School
Secondary: Public
2.01 km
Notre Dame Catholic High School
Secondary: Catholic
1.20 km
Monarch Park Collegiate Institute
Secondary: Public
2.13 km
Neil McNeil High School
Secondary: Catholic
1.89 km
East York Collegiate Institute
Secondary: Public
2.19 km
Malvern Collegiate Institute
Secondary: Public
1.02 km
$
$2,750
- 1 bath
- 3 bed
- 1100 sqft
Main-17 Avis Crescent, Toronto, Ontario • M4B 1B8 • O'Connor-Parkview
$
$2,600
- 1 bath
- 2 bed
03-41 Frankdale Avenue, Toronto, Ontario • M4J 3Z8 • Danforth Village-East York
$
$2,900
- 2 bath
- 3 bed
- 1100 sqft
Main/-84 Doncaster Avenue, Toronto, Ontario • M4C 1Y9 • Woodbine-Lumsden














