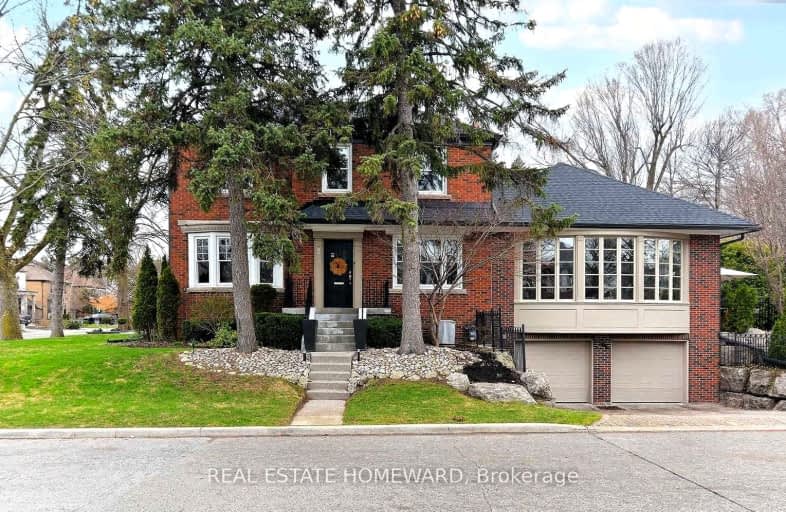Walker's Paradise
- Daily errands do not require a car.
Good Transit
- Some errands can be accomplished by public transportation.
Very Bikeable
- Most errands can be accomplished on bike.

St Denis Catholic School
Elementary: CatholicBalmy Beach Community School
Elementary: PublicSt John Catholic School
Elementary: CatholicGlen Ames Senior Public School
Elementary: PublicAdam Beck Junior Public School
Elementary: PublicWilliamson Road Junior Public School
Elementary: PublicNotre Dame Catholic High School
Secondary: CatholicSt Patrick Catholic Secondary School
Secondary: CatholicMonarch Park Collegiate Institute
Secondary: PublicNeil McNeil High School
Secondary: CatholicBirchmount Park Collegiate Institute
Secondary: PublicMalvern Collegiate Institute
Secondary: Public-
Woodbine Beach Park
1675 Lake Shore Blvd E (at Woodbine Ave), Toronto ON M4L 3W6 1.81km -
Dentonia Park
Avonlea Blvd, Toronto ON 2.63km -
Monarch Park
115 Felstead Ave (Monarch Park), Toronto ON 3.17km
-
TD Bank Financial Group
1684 Danforth Ave (at Woodington Ave.), Toronto ON M4C 1H6 3.09km -
TD Bank Financial Group
16B Leslie St (at Lake Shore Blvd), Toronto ON M4M 3C1 3.45km -
RBC Royal Bank
1011 Gerrard St E (Marjory Ave), Toronto ON M4M 1Z4 4.01km
- 1 bath
- 1 bed
- 700 sqft
Lower-64 Anndale Road, Toronto, Ontario • M1N 1C8 • Birchcliffe-Cliffside
- 1 bath
- 2 bed
- 700 sqft
Lower-644 Rhodes Avenue, Toronto, Ontario • M4J 4X6 • Greenwood-Coxwell
- 1 bath
- 1 bed
- 700 sqft
114-189 Cedarvale Avenue, Toronto, Ontario • M4C 4K1 • Woodbine-Lumsden
- 1 bath
- 2 bed
- 1100 sqft
2nd&3-84 Doncaster Avenue, Toronto, Ontario • M4C 1Y9 • Woodbine-Lumsden
- 2 bath
- 2 bed
- 700 sqft
#4-2374 Gerrard Street East, Toronto, Ontario • M4E 2E1 • East End-Danforth














