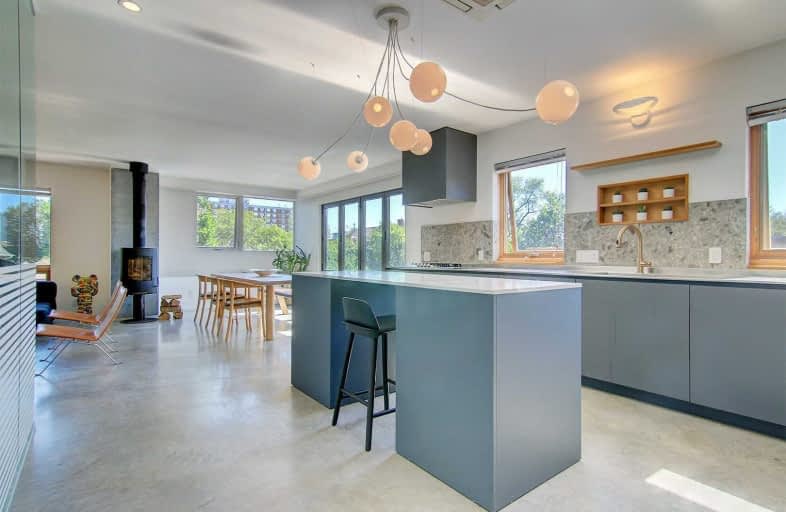Walker's Paradise
- Daily errands do not require a car.
Rider's Paradise
- Daily errands do not require a car.
Very Bikeable
- Most errands can be accomplished on bike.

Niagara Street Junior Public School
Elementary: PublicCharles G Fraser Junior Public School
Elementary: PublicSt Mary Catholic School
Elementary: CatholicRyerson Community School Junior Senior
Elementary: PublicGivins/Shaw Junior Public School
Elementary: PublicÉcole élémentaire Pierre-Elliott-Trudeau
Elementary: PublicMsgr Fraser College (Southwest)
Secondary: CatholicOasis Alternative
Secondary: PublicSubway Academy II
Secondary: PublicCentral Toronto Academy
Secondary: PublicHarbord Collegiate Institute
Secondary: PublicCentral Technical School
Secondary: Public-
Trinity Market
768A Queen Street W, Toronto, ON M6J 1E9 0.14km -
Squirly's
807 Queen Street W, Toronto, ON M6J 1G1 0.19km -
The Done Right Inn
861 Queen St W, Toronto, ON M6J 1G4 0.18km
-
Cafe 23
728 Queen Street West, Toronto, ON M6J 1G1 0.13km -
Trinity Market
768A Queen Street W, Toronto, ON M6J 1E9 0.14km -
The Roasted Nut
768 Queen Street W, Toronto, ON M6J 1E9 0.15km
-
F45 Trinity Bellwoods
828 Richmond St W, Toronto, ON M6J 1C9 0.31km -
Bang Fitness
610 Queen Street W, 2nd Floor, Toronto, ON M6J 1E3 0.42km -
Studio Lagree
788 King Street W, 2nd Floor, Toronto, ON M5V 1N6 0.53km
-
Hilary's Pharmacy
811 Dundas Street W, Toronto, ON M6J 1V4 0.49km -
Shoppers Drug Mart
761 King Street W, Toronto, ON M5V 1N4 0.58km -
Shoppers Drug Mart
524 Queen St W, Toronto, ON M5V 2B5 0.64km
-
Shawarma West
746 Queen Street W, Toronto, ON M6J 1E9 0.12km -
DAAR Restaurant
746 Queen Street W, Toronto, ON M6J 1E9 0.12km -
Terroni
720 Queen Street W, Toronto, ON M6J 1E8 0.13km
-
Market 707
707 Dundas Street W, Toronto, ON M5T 2W6 0.66km -
Dragon City
280 Spadina Avenue, Toronto, ON M5T 3A5 1.1km -
Liberty Market Building
171 E Liberty Street, Unit 218, Toronto, ON M6K 3P6 1.17km
-
Sanko Trading
730 Queen Street W, Toronto, ON M6J 1E8 0.14km -
Wong's Fruit Market
757 Queen Street W, Toronto, ON M6J 1G1 0.25km -
Fresh 1 Market
614 Queen Street W, Toronto, ON M6J 1E3 0.41km
-
The Beer Store - Queen and Bathurst
614 Queen Street W, Queen and Bathurst, Toronto, ON M6J 1E3 0.42km -
LCBO
619 Queen Street W, Toronto, ON M5V 2B7 0.59km -
LCBO
549 Collage Street, Toronto, ON M6G 1A5 0.96km
-
7-Eleven
873 Queen Street W, Toronto, ON M6J 1G4 0.21km -
7-Eleven
883 Dundas St W, Toronto, ON M6J 1V8 0.42km -
Spadina Auto
111 Strachan Ave, Toronto, ON M6J 2S7 0.52km
-
The Royal Cinema
608 College Street, Toronto, ON M6G 1A1 0.95km -
Cineforum
463 Bathurst Street, Toronto, ON M5T 2S9 0.95km -
Theatre Gargantua
55 Sudbury Street, Toronto, ON M6J 3S7 1.15km
-
Sanderson Library
327 Bathurst Street, Toronto, ON M5T 1J1 0.63km -
College Shaw Branch Public Library
766 College Street, Toronto, ON M6G 1C4 1.18km -
Fort York Library
190 Fort York Boulevard, Toronto, ON M5V 0E7 1.23km
-
Toronto Western Hospital
399 Bathurst Street, Toronto, ON M5T 0.78km -
HearingLife
600 University Avenue, Toronto, ON M5G 1X5 1.98km -
Princess Margaret Cancer Centre
610 University Avenue, Toronto, ON M5G 2M9 2km
-
Trinity Bellwoods Park
1053 Dundas St W (at Gore Vale Ave.), Toronto ON M5H 2N2 0.68km -
Trinity Bellwoods Dog Park - the Bowl
1053 Dundas St W, Toronto ON 0.39km -
Stanley Park
King St W (Shaw Street), Toronto ON 0.61km
-
BMO Bank of Montreal
640 Bloor St W (at Euclid Ave.), Toronto ON M6G 1K9 1.95km -
RBC Royal Bank
155 Wellington St W (at Simcoe St.), Toronto ON M5V 3K7 1.96km -
HSBC of Canada
70 York St (btwn King St. W. & Wellington St. W.), Toronto ON M5J 1S9 2.16km
More about this building
View 34 Claremont Street, Toronto- 2 bath
- 3 bed
- 900 sqft
3711-38 Widmer Street, Toronto, Ontario • M5V 2E9 • Waterfront Communities C01
- 1 bath
- 1 bed
- 600 sqft
4407-1080 Bay Street, Toronto, Ontario • M5S 0A5 • Bay Street Corridor
- 2 bath
- 2 bed
- 700 sqft
4304-55 Charles Street East, Toronto, Ontario • M4Y 0J1 • Church-Yonge Corridor
- 2 bath
- 2 bed
- 800 sqft
PH18-25 Lower Simcoe Street, Toronto, Ontario • M5J 3A1 • Waterfront Communities C01
- 2 bath
- 3 bed
- 700 sqft
2105-215 Queen Street, Toronto, Ontario • M5V 0P5 • Waterfront Communities C01
- — bath
- — bed
- — sqft
3101-35 Balmuto Street, Toronto, Ontario • M4Y 0A3 • Bay Street Corridor
- 2 bath
- 2 bed
- 800 sqft
3710-300 Front Street West, Toronto, Ontario • M5V 0E9 • Waterfront Communities C01












