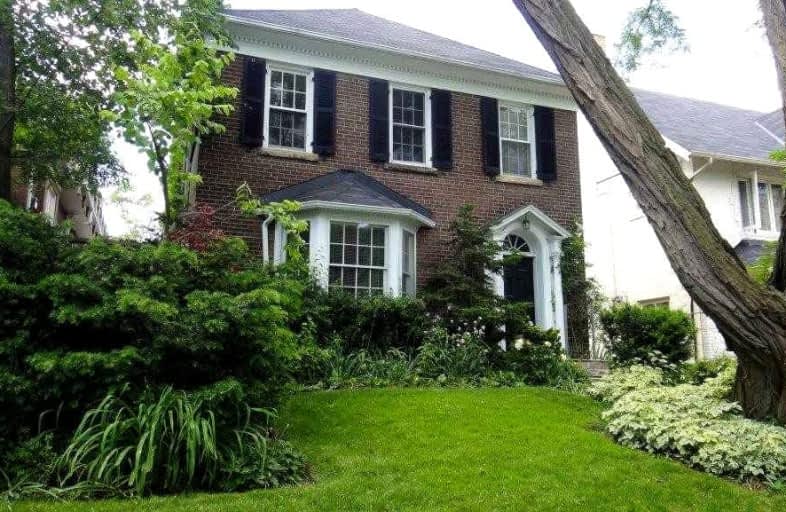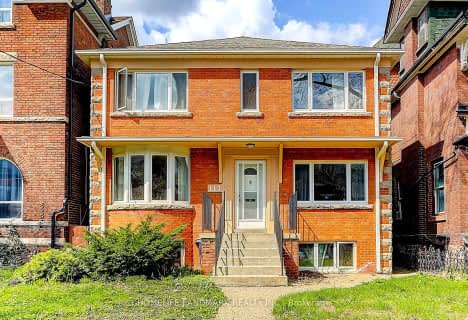Somewhat Walkable
- Some errands can be accomplished on foot.
Excellent Transit
- Most errands can be accomplished by public transportation.
Very Bikeable
- Most errands can be accomplished on bike.

Cottingham Junior Public School
Elementary: PublicHoly Rosary Catholic School
Elementary: CatholicHuron Street Junior Public School
Elementary: PublicJesse Ketchum Junior and Senior Public School
Elementary: PublicDeer Park Junior and Senior Public School
Elementary: PublicBrown Junior Public School
Elementary: PublicMsgr Fraser Orientation Centre
Secondary: CatholicMsgr Fraser College (Alternate Study) Secondary School
Secondary: CatholicLoretto College School
Secondary: CatholicSt Joseph's College School
Secondary: CatholicHarbord Collegiate Institute
Secondary: PublicCentral Technical School
Secondary: Public-
Scaramouche Restaurant Pasta Bar & Grill
1 Benvenuto Place, Toronto, ON M4V 2L1 0.17km -
Playa Cabana
111 Dupont Street, Toronto, ON M5R 1V4 0.7km -
The Garden at Casa Loma
1 Austin Terrace, Toronto, ON M5R 1X8 0.7km
-
Tim Horton's
150 Dupont Street, Toronto, ON M5R 2E6 0.71km -
Tim Horton's
150 Dupont St, Toronto, ON M5R 2E6 0.71km -
Haute Coffee
153 Dupont Street, Toronto, ON M5R 1V5 0.74km
-
Pharmasave Balmoral Chemists
1366 Yonge Street, Toronto, ON M4T 3A7 0.79km -
Midtown Pharmacy
1398 Yonge Street, Toronto, ON M4T 1Y5 0.83km -
Shoppers Drug Mart
292 Dupont Street, Toronto, ON M5R 1V9 0.95km
-
Scaramouche Restaurant Pasta Bar & Grill
1 Benvenuto Place, Toronto, ON M4V 2L1 0.17km -
Alijandro's Kitchen
284 Stop Spadina Ln, Toronto, ON M4V 2G7 0.46km -
Bento Sushi
111 St Clair Avenue W, Toronto, ON M4V 1N5 0.53km
-
Yorkville Village
55 Avenue Road, Toronto, ON M5R 3L2 1.37km -
Holt Renfrew Centre
50 Bloor Street West, Toronto, ON M4W 1.71km -
Cumberland Terrace
2 Bloor Street W, Toronto, ON M4W 1A7 1.77km
-
Food Depot
155 Dupont St, Toronto, ON M5R 1V5 0.75km -
Loblaws
12 Saint Clair Avenue E, Toronto, ON M4T 1L7 0.96km -
Kitchen Table Grocery Store
389 Spadina Rd, Toronto, ON M5P 2W1 1.09km
-
LCBO
111 St Clair Avenue W, Toronto, ON M4V 1N5 0.54km -
LCBO
232 Dupont Street, Toronto, ON M5R 1V7 0.83km -
LCBO
10 Scrivener Square, Toronto, ON M4W 3Y9 0.92km
-
Esso
150 Dupont Street, Toronto, ON M5R 2E6 0.71km -
Esso
333 Davenport Road, Toronto, ON M5R 1K5 0.82km -
Shell
1077 Yonge St, Toronto, ON M4W 2L5 0.99km
-
The ROM Theatre
100 Queen's Park, Toronto, ON M5S 2C6 1.72km -
Cineplex Cinemas Varsity and VIP
55 Bloor Street W, Toronto, ON M4W 1A5 1.76km -
Innis Town Hall
2 Sussex Ave, Toronto, ON M5S 1J5 1.86km
-
Deer Park Public Library
40 St. Clair Avenue E, Toronto, ON M4W 1A7 1.04km -
Toronto Public Library - Toronto
1431 Bathurst St, Toronto, ON M5R 3J2 1.26km -
Yorkville Library
22 Yorkville Avenue, Toronto, ON M4W 1L4 1.56km
-
SickKids
555 University Avenue, Toronto, ON M5G 1X8 1.31km -
Sunnybrook
43 Wellesley Street E, Toronto, ON M4Y 1H1 2.47km -
Toronto General Hospital
200 Elizabeth St, Toronto, ON M5G 2C4 2.8km
-
Glen Gould Park
480 Rd Ave (St. Clair Avenue), Toronto ON 0.46km -
Sir Winston Churchill Park
301 St Clair Ave W (at Spadina Rd), Toronto ON M4V 1S4 0.65km -
Ramsden Park
1 Ramsden Rd (Yonge Street), Toronto ON M6E 2N1 1.17km
-
Scotiabank
332 Bloor St W (at Spadina Rd.), Toronto ON M5S 1W6 1.71km -
CIBC
532 Bloor St W (at Bathurst St.), Toronto ON M5S 1Y3 2.02km -
BMO Bank of Montreal
640 Bloor St W (at Euclid Ave.), Toronto ON M6G 1K9 2.24km
- 1 bath
- 3 bed
- 1100 sqft
79 Cleveland Street, Toronto, Ontario • M4S 2W4 • Mount Pleasant East
- 2 bath
- 4 bed
336 Delaware Avenue, Toronto, Ontario • M6H 2T8 • Dovercourt-Wallace Emerson-Junction
- 3 bath
- 4 bed
468 Castlefield Avenue North, Toronto, Ontario • M5N 1L5 • Lawrence Park South














