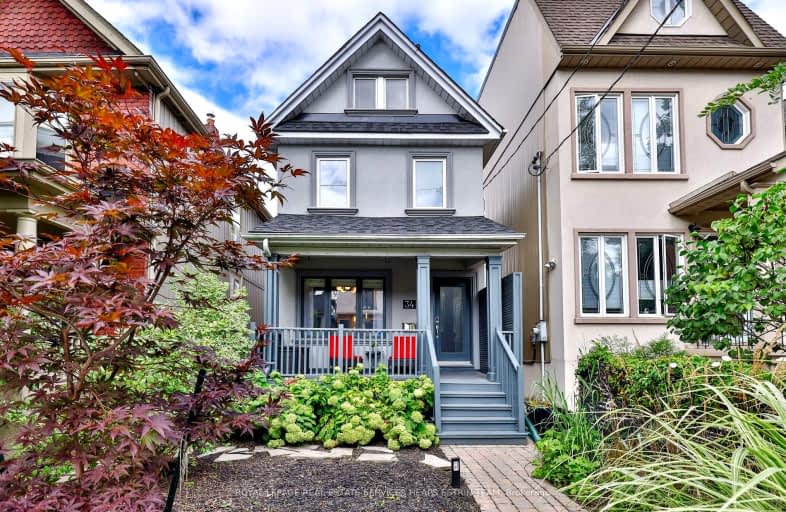Walker's Paradise
- Daily errands do not require a car.
Excellent Transit
- Most errands can be accomplished by public transportation.
Very Bikeable
- Most errands can be accomplished on bike.

St. Bruno _x0013_ St. Raymond Catholic School
Elementary: CatholicHoly Rosary Catholic School
Elementary: CatholicHillcrest Community School
Elementary: PublicWinona Drive Senior Public School
Elementary: PublicMcMurrich Junior Public School
Elementary: PublicHumewood Community School
Elementary: PublicMsgr Fraser Orientation Centre
Secondary: CatholicWest End Alternative School
Secondary: PublicMsgr Fraser College (Alternate Study) Secondary School
Secondary: CatholicVaughan Road Academy
Secondary: PublicOakwood Collegiate Institute
Secondary: PublicLoretto College School
Secondary: Catholic-
Wychwood Pub
517 Saint Clair Avenue W, Toronto, ON M6C 1A1 0.22km -
Wise Guys Bar & Grill
682 Street Clair Avenue W, Toronto, ON M6C 1B1 0.52km -
Senso Bar & Restaurant
730 St Clair Ave W, Toronto, ON M6C 1B3 0.64km
-
The Guild House
579 Saint Clair Avenue W, Toronto, ON M6C 1A3 0.23km -
Tim Hortons
550 St Clair Ave West, Toronto, ON M6C 1A5 0.26km -
The Bakery Garden Cafe
504 Street Clair Avenue W, Toronto, ON M5S 1M2 0.28km
-
Philosophy Fitness
575 St. Clair Avenue W, Toronto, ON M6C 1A3 0.23km -
Hone Fitness
585 St Clair Avenue W, Toronto, ON M6C 1A3 0.24km -
Rocket Cycle
688 St. Clair Avenue West, Toronto, ON M6C 1B1 0.54km
-
Shoppers Drug Mart
523 St Clair Ave W, Toronto, ON M6C 1A1 0.21km -
Clairhurst Medical Pharmacy
1466 Bathurst Street, Toronto, ON M6C 1A1 0.22km -
Drugstore Pharmacy
396 Street Clair Avenue W, Toronto, ON M5P 3N3 0.48km
-
N & S Quick Stop Bar & Take Out
34 Vaughan Road, Toronto, ON M6G 2N3 0.12km -
Kiyo
1384 Bathurst Street, Toronto, ON M5R 3J1 0.14km -
Thai Noodle
62 Vaughan Road, Toronto, ON M6G 2N2 0.17km
-
Yorkville Village
55 Avenue Road, Toronto, ON M5R 3L2 2.28km -
Galleria Shopping Centre
1245 Dupont Street, Toronto, ON M6H 2A6 2.34km -
Holt Renfrew Centre
50 Bloor Street West, Toronto, ON M4W 2.75km
-
Fruits Market
541 St Clair Ave W, Toronto, ON M6C 2R6 0.2km -
Loblaws
396 St. Clair Avenue W, Toronto, ON M5P 3N3 0.48km -
Kitchen Table Grocery Store
389 Spadina Rd, Toronto, ON M5P 2W1 1km
-
LCBO
396 Street Clair Avenue W, Toronto, ON M5P 3N3 0.48km -
LCBO
908 St Clair Avenue W, St. Clair and Oakwood, Toronto, ON M6C 1C6 1.18km -
LCBO
232 Dupont Street, Toronto, ON M5R 1V7 1.26km
-
Hercules Automotive & Tire Service
78 Vaughan Road, Toronto, ON M6C 2L7 0.28km -
Shell
1586 Bathurst Street, York, ON M5P 3H3 0.66km -
Detailing Knights
791 Saint Clair Avenue W, Toronto, ON M6C 1B7 0.85km
-
Hot Docs Ted Rogers Cinema
506 Bloor Street W, Toronto, ON M5S 1Y3 1.85km -
Hot Docs Canadian International Documentary Festival
720 Spadina Avenue, Suite 402, Toronto, ON M5S 2T9 2.14km -
Innis Town Hall
2 Sussex Ave, Toronto, ON M5S 1J5 2.33km
-
Toronto Public Library - Toronto
1431 Bathurst St, Toronto, ON M5R 3J2 0.19km -
Toronto Public Library
1246 Shaw Street, Toronto, ON M6G 3N9 1.01km -
Oakwood Village Library & Arts Centre
341 Oakwood Avenue, Toronto, ON M6E 2W1 1.64km
-
SickKids
555 University Avenue, Toronto, ON M5G 1X8 2.67km -
Toronto Grace Hospital
650 Church Street, Toronto, ON M4Y 2G5 3.13km -
Toronto Western Hospital
399 Bathurst Street, Toronto, ON M5T 3.25km
-
Sir Winston Churchill Park
301 St Clair Ave W (at Spadina Rd), Toronto ON M4V 1S4 0.83km -
Jean Sibelius Square
Wells St and Kendal Ave, Toronto ON 1.35km -
St. Alban's Square
90 Howland Ave (at Barton Ave), Toronto ON M5R 3B2 1.52km
-
TD Bank Financial Group
870 St Clair Ave W, Toronto ON M6C 1C1 1.05km -
Scotiabank
334 Bloor St W (at Spadina Rd.), Toronto ON M5S 1W9 2.01km -
Scotiabank
1 St Clair Ave E (at Yonge St.), Toronto ON M4T 2V7 2.2km
- 4 bath
- 4 bed
134 Pendrith Street, Toronto, Ontario • M6G 1R7 • Dovercourt-Wallace Emerson-Junction
- 4 bath
- 3 bed
1007 Ossington Avenue, Toronto, Ontario • M6G 3V8 • Dovercourt-Wallace Emerson-Junction
- 2 bath
- 4 bed
- 1500 sqft
106 Eastbourne Avenue, Toronto, Ontario • M5P 2G3 • Yonge-Eglinton
- 3 bath
- 3 bed
547 Saint Clarens Avenue, Toronto, Ontario • M6H 3W6 • Dovercourt-Wallace Emerson-Junction
- 3 bath
- 3 bed
- 2000 sqft
51 Hillsdale Avenue East, Toronto, Ontario • M4S 1T4 • Mount Pleasant East














