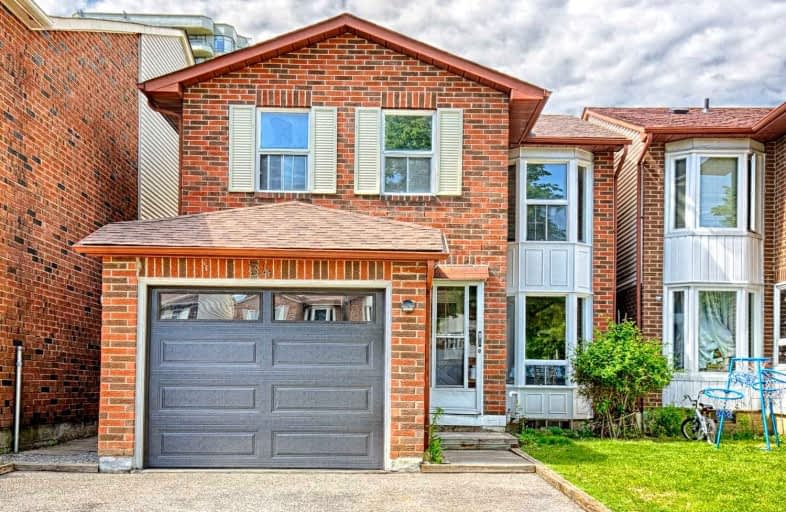
St Henry Catholic Catholic School
Elementary: Catholic
0.42 km
Sir Ernest MacMillan Senior Public School
Elementary: Public
0.65 km
Sir Samuel B Steele Junior Public School
Elementary: Public
0.54 km
David Lewis Public School
Elementary: Public
0.53 km
Terry Fox Public School
Elementary: Public
0.66 km
Beverly Glen Junior Public School
Elementary: Public
1.41 km
Pleasant View Junior High School
Secondary: Public
2.79 km
Msgr Fraser College (Midland North)
Secondary: Catholic
0.63 km
L'Amoreaux Collegiate Institute
Secondary: Public
1.04 km
Dr Norman Bethune Collegiate Institute
Secondary: Public
0.37 km
Sir John A Macdonald Collegiate Institute
Secondary: Public
2.69 km
Mary Ward Catholic Secondary School
Secondary: Catholic
1.71 km














