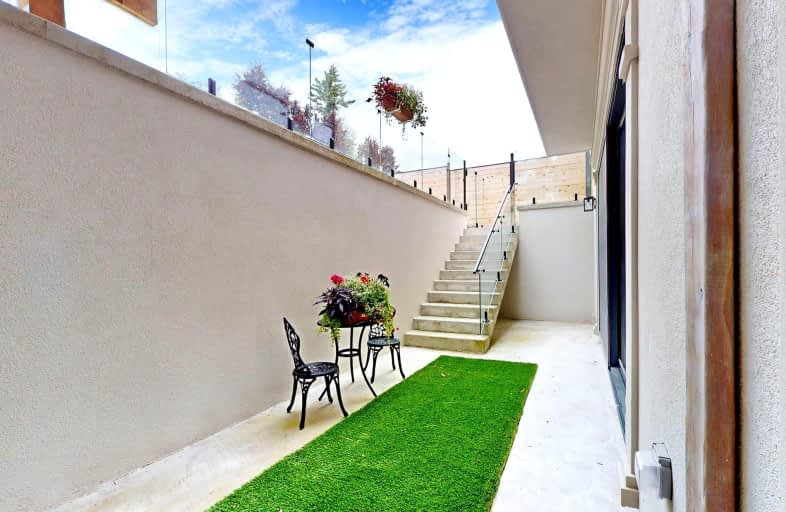Very Walkable
- Most errands can be accomplished on foot.
Good Transit
- Some errands can be accomplished by public transportation.
Bikeable
- Some errands can be accomplished on bike.

Harrison Public School
Elementary: PublicSt Gabriel Catholic Catholic School
Elementary: CatholicHollywood Public School
Elementary: PublicElkhorn Public School
Elementary: PublicBayview Middle School
Elementary: PublicDunlace Public School
Elementary: PublicSt Andrew's Junior High School
Secondary: PublicWindfields Junior High School
Secondary: PublicÉcole secondaire Étienne-Brûlé
Secondary: PublicSt. Joseph Morrow Park Catholic Secondary School
Secondary: CatholicYork Mills Collegiate Institute
Secondary: PublicEarl Haig Secondary School
Secondary: Public-
Bayview Village Park
Bayview/Sheppard, Ontario 0.78km -
Glendora Park
201 Glendora Ave (Willowdale Ave), Toronto ON 2.04km -
Havenbrook Park
15 Havenbrook Blvd, Toronto ON M2J 1A3 1.95km
-
RBC Royal Bank
27 Rean Dr (Sheppard), North York ON M2K 0A6 0.63km -
TD Bank Financial Group
312 Sheppard Ave E, North York ON M2N 3B4 1.62km -
TD Bank Financial Group
3275 Bayview Ave, Willowdale ON M2K 1G4 2.24km
- 2 bath
- 3 bed
12 Lockmere(Basement) Terrace, Toronto, Ontario • M2J 2J4 • Don Valley Village














