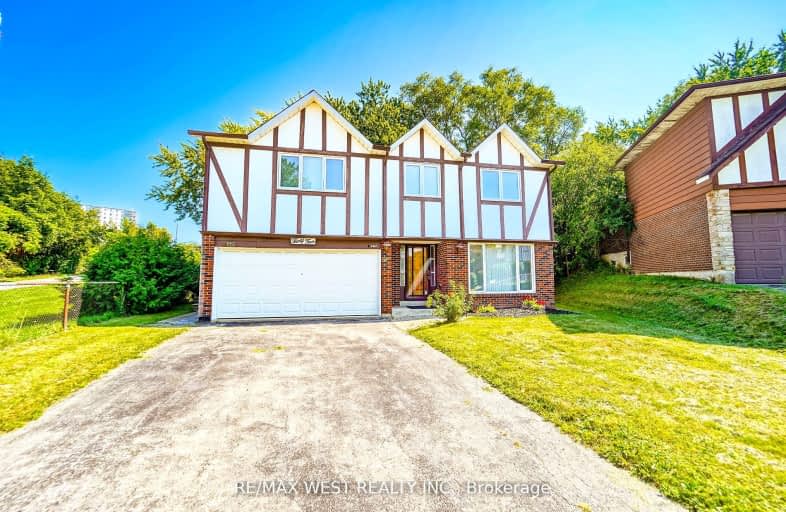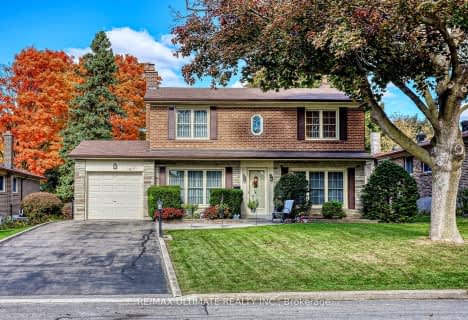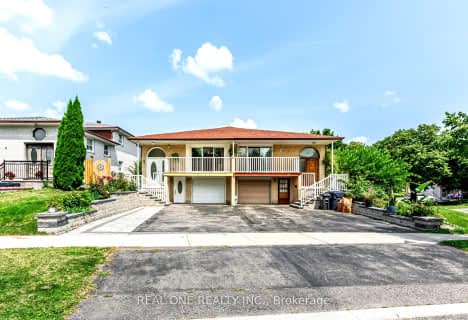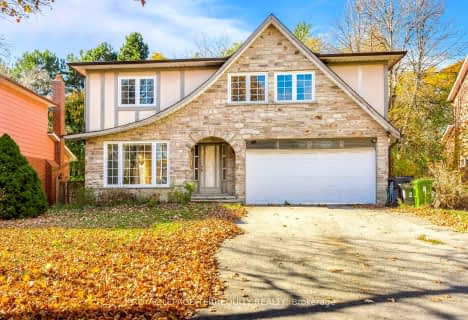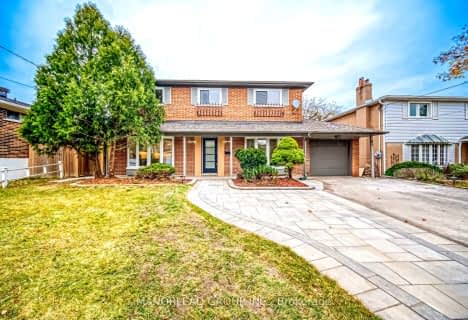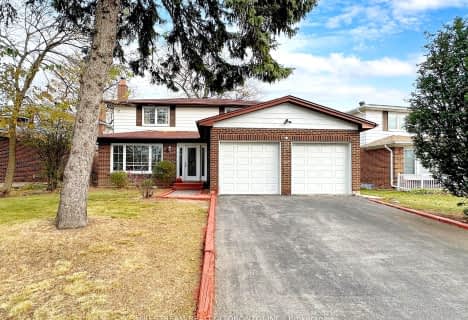Very Walkable
- Most errands can be accomplished on foot.
Excellent Transit
- Most errands can be accomplished by public transportation.
Very Bikeable
- Most errands can be accomplished on bike.

Don Valley Middle School
Elementary: PublicOur Lady of Guadalupe Catholic School
Elementary: CatholicSt Matthias Catholic School
Elementary: CatholicWoodbine Middle School
Elementary: PublicLescon Public School
Elementary: PublicCrestview Public School
Elementary: PublicNorth East Year Round Alternative Centre
Secondary: PublicMsgr Fraser College (Northeast)
Secondary: CatholicPleasant View Junior High School
Secondary: PublicGeorge S Henry Academy
Secondary: PublicGeorges Vanier Secondary School
Secondary: PublicA Y Jackson Secondary School
Secondary: Public-
East Don Parklands
Leslie St (btwn Steeles & Sheppard), Toronto ON 1.49km -
Havenbrook Park
15 Havenbrook Blvd, Toronto ON M2J 1A3 1.89km -
Atria Buildings Park
2235 Sheppard Ave E (Sheppard and Victoria Park), Toronto ON M2J 5B5 2.33km
-
RBC Royal Bank
1510 Finch Ave E (Don Mills Rd), Toronto ON M2J 4Y6 0.91km -
Finch-Leslie Square
191 Ravel Rd, Toronto ON M2H 1T1 1.2km -
RBC Royal Bank
27 Rean Dr (Sheppard), North York ON M2K 0A6 2.98km
- 3 bath
- 4 bed
- 1500 sqft
122 Fenside Drive, Toronto, Ontario • M3A 2V8 • Parkwoods-Donalda
- 3 bath
- 4 bed
- 2000 sqft
44 Seneca Hill Drive, Toronto, Ontario • M2J 2W4 • Don Valley Village
- 6 bath
- 5 bed
- 2500 sqft
81 Kingslake Road, Toronto, Ontario • M2J 3E6 • Don Valley Village
