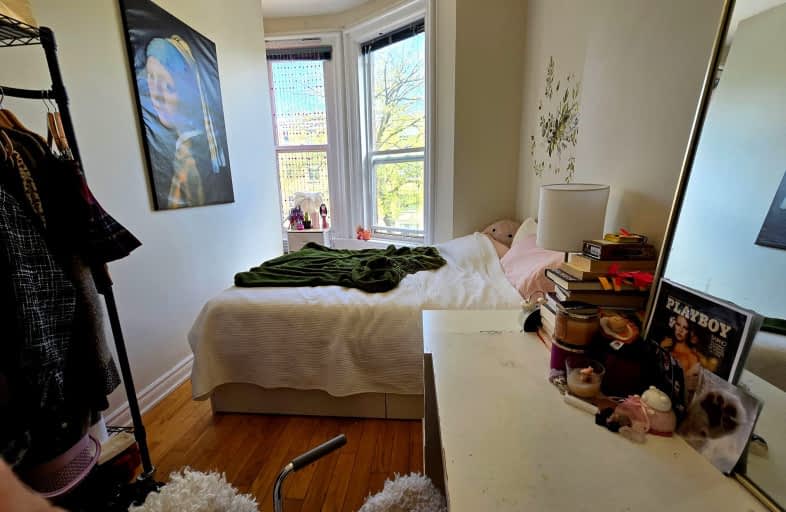Walker's Paradise
- Daily errands do not require a car.
Rider's Paradise
- Daily errands do not require a car.
Biker's Paradise
- Daily errands do not require a car.

Downtown Vocal Music Academy of Toronto
Elementary: Publicda Vinci School
Elementary: PublicBeverley School
Elementary: PublicOgden Junior Public School
Elementary: PublicLord Lansdowne Junior and Senior Public School
Elementary: PublicOrde Street Public School
Elementary: PublicOasis Alternative
Secondary: PublicSubway Academy II
Secondary: PublicHeydon Park Secondary School
Secondary: PublicContact Alternative School
Secondary: PublicSt Joseph's College School
Secondary: CatholicCentral Technical School
Secondary: Public-
Queen's Park
111 Wellesley St W (at Wellesley Ave.), Toronto ON M7A 1A5 0.77km -
Randy Padmore Park
47 Denison Rd W, Toronto ON M9N 1B9 0.9km -
St. Andrew's Playground
450 Adelaide St W (Brant St & Adelaide St W), Toronto ON 1.34km
-
BMO Bank of Montreal
1 Bedford Rd, Toronto ON M5R 2B5 1.13km -
Scotiabank
259 Richmond St W (John St), Toronto ON M5V 3M6 1.15km -
RBC Royal Bank
436 King St W (at Spadina Ave), Toronto ON M5V 1K3 1.39km
- 2 bath
- 5 bed
2nd F-909 Dovercourt Road, Toronto, Ontario • M6H 2X6 • Palmerston-Little Italy
- 2 bath
- 4 bed
- 1100 sqft
Bsmt-20 Essex Street, Toronto, Ontario • M6G 1T3 • Dovercourt-Wallace Emerson-Junction
- 4 bath
- 4 bed
02-998 Bloor Street West, Toronto, Ontario • M6H 1L8 • Dovercourt-Wallace Emerson-Junction
- 1 bath
- 5 bed
- 1500 sqft
02-984 Dundas Street West, Toronto, Ontario • M6J 1W6 • Trinity Bellwoods














