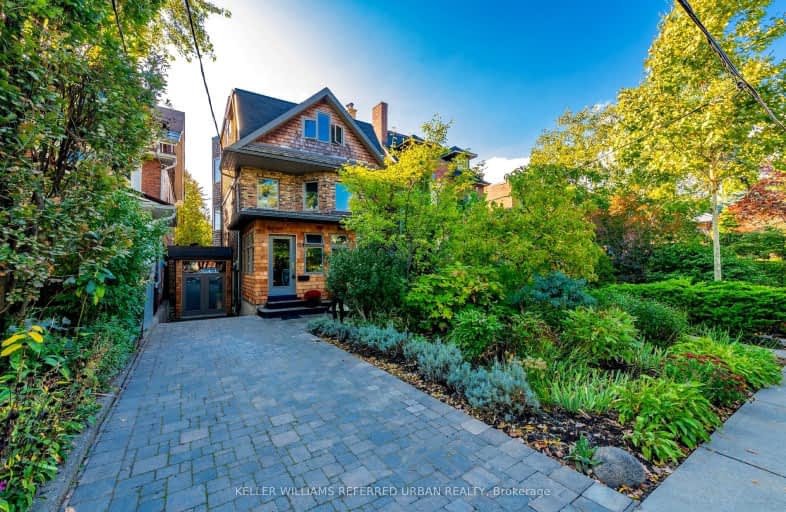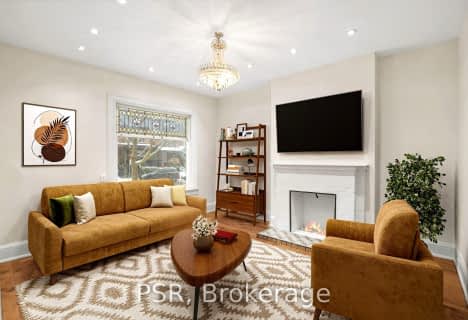Walker's Paradise
- Daily errands do not require a car.
Rider's Paradise
- Daily errands do not require a car.
Very Bikeable
- Most errands can be accomplished on bike.

ALPHA II Alternative School
Elementary: PublicHorizon Alternative Senior School
Elementary: PublicOssington/Old Orchard Junior Public School
Elementary: PublicSt Ambrose Catholic School
Elementary: CatholicSt Helen Catholic School
Elementary: CatholicDewson Street Junior Public School
Elementary: PublicCaring and Safe Schools LC4
Secondary: PublicALPHA II Alternative School
Secondary: PublicMsgr Fraser College (Southwest)
Secondary: CatholicCentral Toronto Academy
Secondary: PublicBloor Collegiate Institute
Secondary: PublicSt Mary Catholic Academy Secondary School
Secondary: Catholic-
Brass Taps Pizza Pub
934 College St, Toronto, ON M6H 1A4 0.21km -
Black Cat Espresso Bar
1104 College Street, Toronto, ON M6H 1B3 0.33km -
Black Knight Restaurant & Tavern
858 College Street, Toronto, ON M6H 1A2 0.41km
-
Barocco x Nino
974 College Street, Toronto, ON M6H 1A5 0.11km -
Good Good Coffee
967 College Street, Toronto, ON M6H 1A6 0.17km -
Starbucks
941 College St, Toronto, ON M6H 1A6 0.2km
-
Rexall Drug Stores
1421 Dundas Street W, Toronto, ON M6J 1Y4 0.54km -
The Medicine Shoppe
1269 Dundas Street W, Toronto, ON M6J 1X8 0.63km -
Robert-Norman Prescription Pharmacy
1269 Dundas Street W, Toronto, ON M6J 1X8 0.63km
-
Bairrada Churrasqueira Grill
1000 College Street, Toronto, ON M6H 1A7 0.1km -
Barocco x Nino
974 College Street, Toronto, ON M6H 1A5 0.11km -
Giulietta
972 College Street, Toronto, ON M6H 1A5 0.12km
-
Dufferin Mall
900 Dufferin Street, Toronto, ON M6H 4A9 0.43km -
Parkdale Village Bia
1313 Queen St W, Toronto, ON M6K 1L8 1.51km -
Galleria Shopping Centre
1245 Dupont Street, Toronto, ON M6H 2A6 1.81km
-
Fine Food Market
983 College St, Toronto, ON M6H 1A5 0.14km -
Joe's No Frills
900 Dufferin Street, Toronto, ON M6H 4A9 0.42km -
Andrew & Shelley's No Frills
900 Dufferin Street, Toronto, ON M6H 4A9 0.56km
-
LCBO - Dundas and Dovercourt
1230 Dundas St W, Dundas and Dovercourt, Toronto, ON M6J 1X5 0.66km -
The Beer Store
904 Dufferin Street, Toronto, ON M6H 4A9 0.57km -
LCBO
879 Bloor Street W, Toronto, ON M6G 1M4 0.9km
-
Royal Plumbing Services
614 Dufferin Street, Toronto, ON M6K 2A9 0.59km -
Crawford Service Station Olco
723 College Street, Toronto, ON M6G 1C2 0.82km -
True Service Plumbing & Drain
180 Brock Avenue, Toronto, ON M6K 2L6 0.92km
-
The Royal Cinema
608 College Street, Toronto, ON M6G 1A1 1.15km -
Theatre Gargantua
55 Sudbury Street, Toronto, ON M6J 3S7 1.54km -
Revue Cinema
400 Roncesvalles Ave, Toronto, ON M6R 2M9 1.84km
-
College Shaw Branch Public Library
766 College Street, Toronto, ON M6G 1C4 0.7km -
Toronto Public Library
1101 Bloor Street W, Toronto, ON M6H 1M7 0.76km -
Toronto Public Library
1303 Queen Street W, Toronto, ON M6K 1L6 1.48km
-
Toronto Western Hospital
399 Bathurst Street, Toronto, ON M5T 1.87km -
Toronto Rehabilitation Institute
130 Av Dunn, Toronto, ON M6K 2R6 2.16km -
St Joseph's Health Centre
30 The Queensway, Toronto, ON M6R 1B5 2.3km
-
Osler Playground
123 Argyle St, Toronto ON 1.03km -
Christie Pits Park
750 Bloor St W (btw Christie & Crawford), Toronto ON M6G 3K4 1.34km -
Trinity Bellwoods Park
1053 Dundas St W (at Gore Vale Ave.), Toronto ON M5H 2N2 1km
-
CIBC
235 Ossington Ave (Dundas St. W), Toronto ON M6J 2Z8 0.87km -
RBC Royal Bank
436 King St W (at Spadina Ave), Toronto ON M5V 1K3 2.92km -
TD Bank Financial Group
870 St Clair Ave W, Toronto ON M6C 1C1 2.94km
- 3 bath
- 4 bed
- 1500 sqft
Upper-18 Leeds Street, Toronto, Ontario • M6G 1N7 • Dovercourt-Wallace Emerson-Junction
- 4 bath
- 4 bed
133 Yarmouth Road, Toronto, Ontario • M6G 1X3 • Dovercourt-Wallace Emerson-Junction
- 3 bath
- 4 bed
540 Gladstone Avenue, Toronto, Ontario • M6H 3J2 • Dovercourt-Wallace Emerson-Junction












