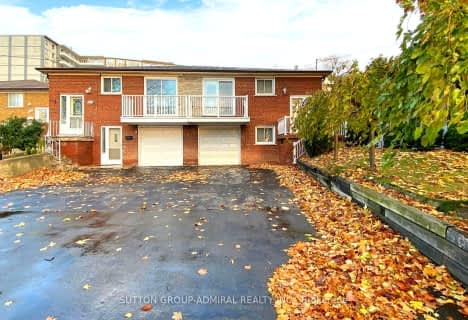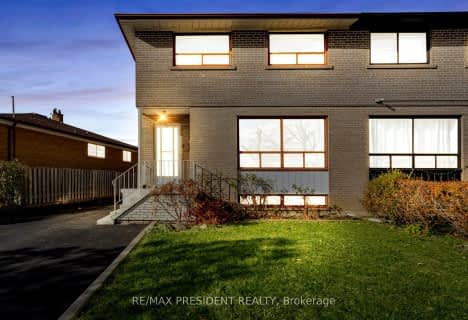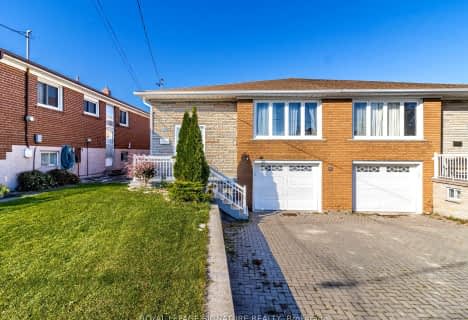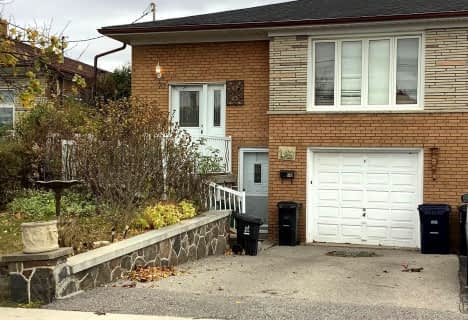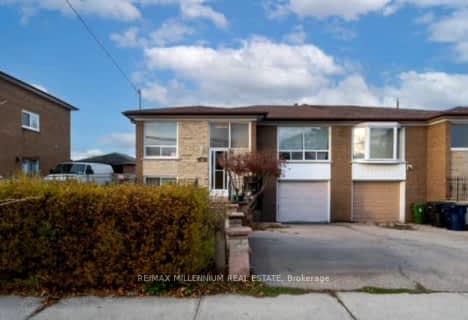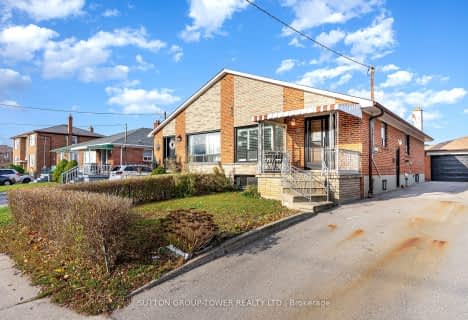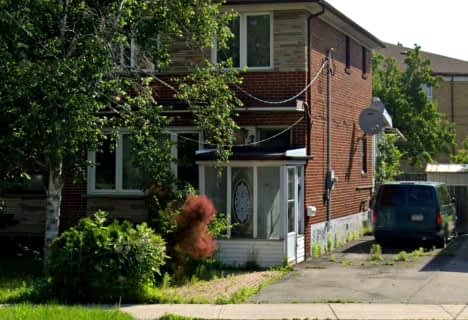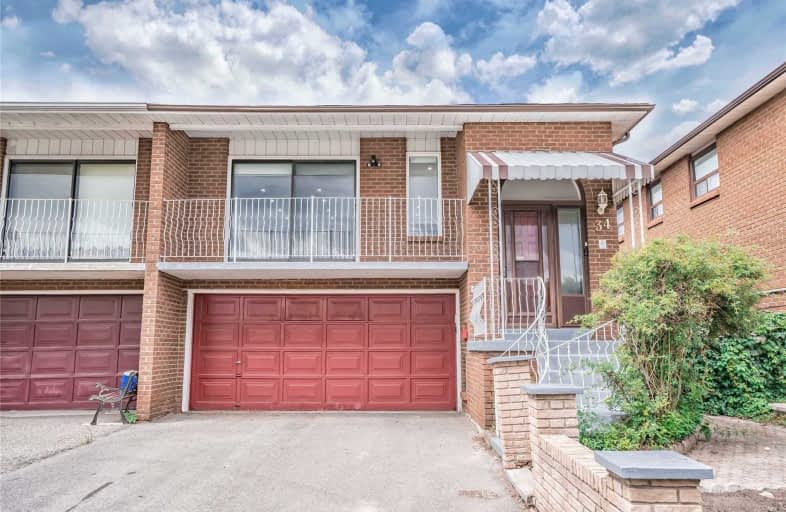

Africentric Alternative School
Elementary: PublicSheppard Public School
Elementary: PublicSt Martha Catholic School
Elementary: CatholicStilecroft Public School
Elementary: PublicElia Middle School
Elementary: PublicSt Jerome Catholic School
Elementary: CatholicDownsview Secondary School
Secondary: PublicMadonna Catholic Secondary School
Secondary: CatholicC W Jefferys Collegiate Institute
Secondary: PublicJames Cardinal McGuigan Catholic High School
Secondary: CatholicWestview Centennial Secondary School
Secondary: PublicWilliam Lyon Mackenzie Collegiate Institute
Secondary: Public- 3 bath
- 3 bed
- 1500 sqft
17 Stanley Greene Boulevard, Toronto, Ontario • M3K 0B1 • Downsview-Roding-CFB
- 2 bath
- 3 bed
- 1100 sqft
149 Sharpecroft Boulevard, Toronto, Ontario • M3J 1P6 • York University Heights







