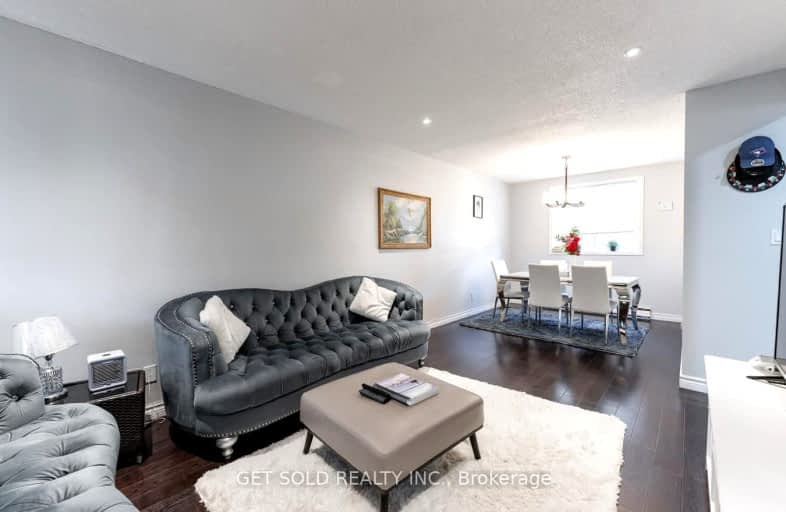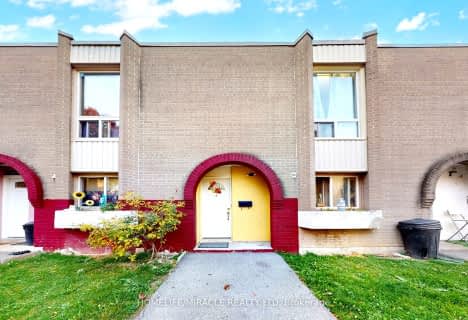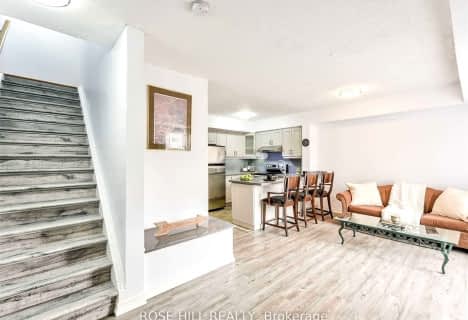Car-Dependent
- Almost all errands require a car.
Good Transit
- Some errands can be accomplished by public transportation.
Bikeable
- Some errands can be accomplished on bike.

Boys Leadership Academy
Elementary: PublicBraeburn Junior School
Elementary: PublicThe Elms Junior Middle School
Elementary: PublicSt John Vianney Catholic School
Elementary: CatholicSt Stephen Catholic School
Elementary: CatholicGulfstream Public School
Elementary: PublicCaring and Safe Schools LC1
Secondary: PublicEmery EdVance Secondary School
Secondary: PublicThistletown Collegiate Institute
Secondary: PublicEmery Collegiate Institute
Secondary: PublicMonsignor Percy Johnson Catholic High School
Secondary: CatholicSt. Basil-the-Great College School
Secondary: Catholic-
Nostalgia Grill
900 Albion Road, Unit B20, Toronto, ON M9V 1A5 1.13km -
Afro Continental Bar and Grill
849 Albion Road, Toronto, ON M9V 1H2 1.16km -
Weston Sports Bar & Cafe
2833 Weston Road, North York, ON M9M 2S1 1.33km
-
Tim Horton's
2304 Sheppard Ave W, North York, ON M9M 1M1 1.19km -
Tim Hortons
2291 Islington Ave, Etobicoke, ON M9W 3W6 1.71km -
McDonald's
2267 Islington Avenue, Toronto, ON M9W 3W7 1.81km
-
Shoppers Drug Mart
900 Albion Road, Building A,Unit 1, Toronto, ON M9V 1A5 1.14km -
Shopper's Drug Mart
123 Rexdale Boulevard, Rexdale, ON M9W 0B1 2.53km -
Shoppers Drug Mart
1597 Wilson Ave, Toronto, ON M3L 1A5 3.09km
-
Grandpa Ken’s
32 Beattie Avenue, Toronto, ON M9W 2M3 0.43km -
Alaruba Restaurant
383 Albion Road, Etobicoke, ON M9W 3P4 0.62km -
Etob Restaurant
379 Albion Road, Etobicoke, ON M9W 3P4 0.62km
-
Crossroads Plaza
2625 Weston Road, Toronto, ON M9N 3W1 2.29km -
Sheridan Mall
1700 Wilson Avenue, North York, ON M3L 1B2 3.01km -
Shoppers World Albion Information
1530 Albion Road, Etobicoke, ON M9V 1B4 3.26km
-
Food Basics
900 Albion Road, Etobicoke, ON M9V 1A5 1.14km -
Samiramis Supermarket
977 Albion Rd, Etobicoke, ON M9V 1A6 1.49km -
New India Grocers
2626 Islington Avenue, Etobicoke, ON M9V 2X3 1.62km
-
LCBO
2625D Weston Road, Toronto, ON M9N 3W1 2.34km -
LCBO
Albion Mall, 1530 Albion Rd, Etobicoke, ON M9V 1B4 3.26km -
The Beer Store
1530 Albion Road, Etobicoke, ON M9V 1B4 3.51km
-
Top Valu
920 Albion Road, Toronto, ON M9V 1A4 1.2km -
Efficient Air Care
2774 Weston Road, North York, ON M9M 2R6 1.51km -
Point Zero Auto Sales and Service
2450 Finch Avenue W, Toronto, ON M9M 2E9 2.27km
-
Albion Cinema I & II
1530 Albion Road, Etobicoke, ON M9V 1B4 3.26km -
Imagine Cinemas
500 Rexdale Boulevard, Toronto, ON M9W 6K5 4.4km -
Cineplex Cinemas Vaughan
3555 Highway 7, Vaughan, ON L4L 9H4 6.51km
-
Toronto Public Library - Woodview Park Branch
16 Bradstock Road, Toronto, ON M9M 1M8 1.26km -
Rexdale Library
2243 Kipling Avenue, Toronto, ON M9W 4L5 2.15km -
Northern Elms Public Library
123b Rexdale Blvd., Toronto, ON M9W 1P1 2.6km
-
Humber River Regional Hospital
2111 Finch Avenue W, North York, ON M3N 1N1 3.21km -
William Osler Health Centre
Etobicoke General Hospital, 101 Humber College Boulevard, Toronto, ON M9V 1R8 4.11km -
Humber River Hospital
1235 Wilson Avenue, Toronto, ON M3M 0B2 4.69km
-
Riverlea Park
919 Scarlett Rd, Toronto ON M9P 2V3 3.81km -
Toronto Pearson International Airport Pet Park
Mississauga ON 5.42km -
Ravenscrest Park
305 Martin Grove Rd, Toronto ON M1M 1M1 7.95km
-
TD Bank Financial Group
500 Rexdale Blvd, Etobicoke ON M9W 6K5 4.4km -
TD Bank Financial Group
4999 Steeles Ave W (at Weston Rd.), North York ON M9L 1R4 4.44km -
CIBC
3324 Keele St (at Sheppard Ave. W.), Toronto ON M3M 2H7 5.09km
For Sale
More about this building
View 34 Tandridge Crescent, Toronto- 2 bath
- 3 bed
- 1200 sqft
89-2901 Jane Street East, Toronto, Ontario • M3N 2J8 • Glenfield-Jane Heights
- 2 bath
- 3 bed
- 1200 sqft
07-61 Driftwood Avenue, Toronto, Ontario • M3N 2M3 • Glenfield-Jane Heights
- 3 bath
- 3 bed
- 1200 sqft
2020-3035 Finch Avenue West, Toronto, Ontario • M9M 0A2 • Humbermede
- 2 bath
- 3 bed
- 1000 sqft
94-14 London Green Court, Toronto, Ontario • M3N 1K2 • Glenfield-Jane Heights
- 3 bath
- 3 bed
- 1200 sqft
2029-3043 Finch Avenue West, Toronto, Ontario • M9M 0A4 • Humbermede
- 2 bath
- 3 bed
- 1400 sqft
888-34 Tandridge Crescent, Toronto, Ontario • M9W 2P2 • Elms-Old Rexdale
- 2 bath
- 3 bed
- 1200 sqft
1036-3037 Finch Avenue West, Toronto, Ontario • M9M 0A2 • Humbermede
- 3 bath
- 3 bed
- 1600 sqft
43-21a Thistle Down Boulevard, Toronto, Ontario • M9V 4A6 • Thistletown-Beaumonde Heights
- 3 bath
- 4 bed
- 1200 sqft
2026-3025 Finch Avenue West, Toronto, Ontario • M9M 0A2 • Humbermede












