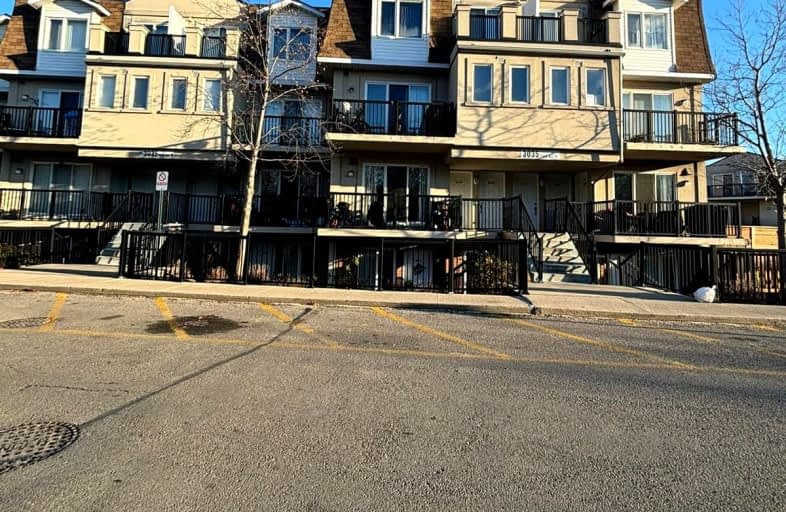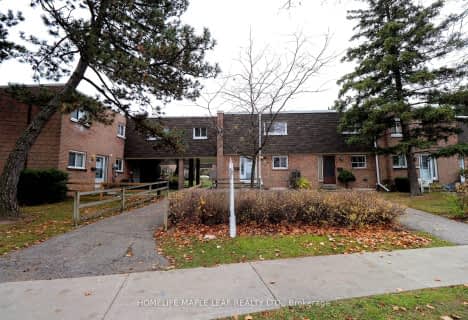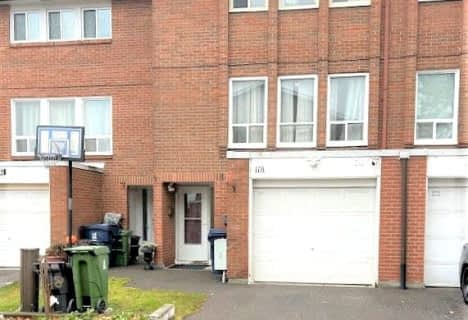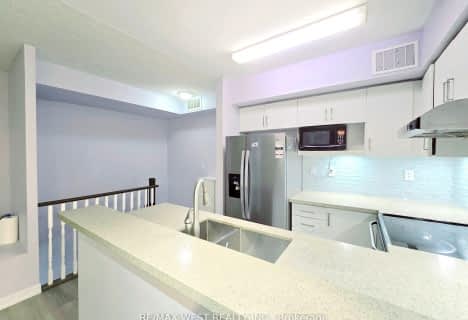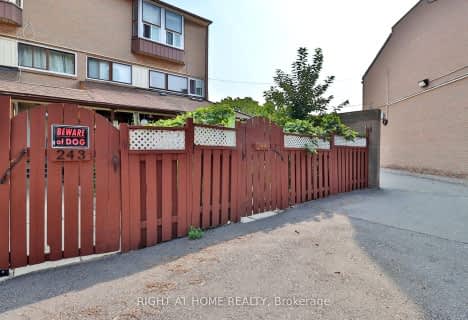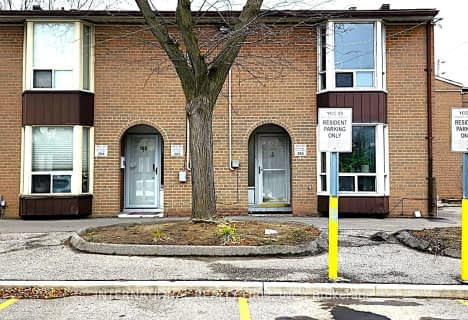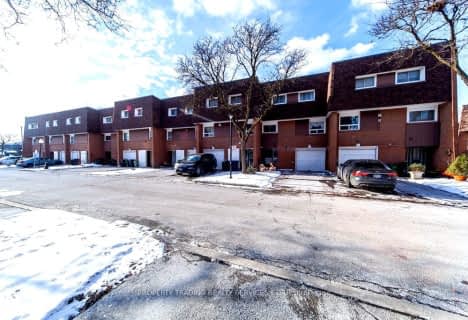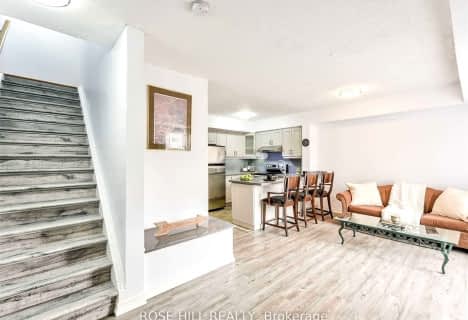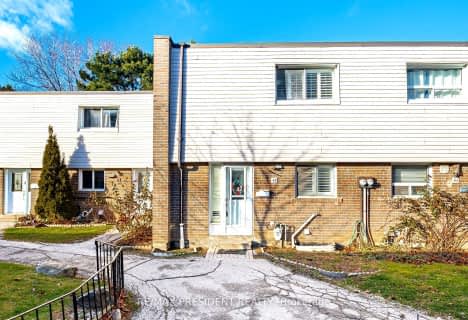Car-Dependent
- Almost all errands require a car.
Good Transit
- Some errands can be accomplished by public transportation.
Very Bikeable
- Most errands can be accomplished on bike.

St John Vianney Catholic School
Elementary: CatholicSt Roch Catholic School
Elementary: CatholicDaystrom Public School
Elementary: PublicHumber Summit Middle School
Elementary: PublicBeaumonde Heights Junior Middle School
Elementary: PublicGracedale Public School
Elementary: PublicCaring and Safe Schools LC1
Secondary: PublicEmery EdVance Secondary School
Secondary: PublicThistletown Collegiate Institute
Secondary: PublicEmery Collegiate Institute
Secondary: PublicMonsignor Percy Johnson Catholic High School
Secondary: CatholicNorth Albion Collegiate Institute
Secondary: Public-
Alberto’s Sports Bar and Grill
2560 Finch Avenue W, Toronto, ON M9M 2G3 0.41km -
Nostalgia Grill
900 Albion Road, Unit B20, Toronto, ON M9V 1A5 1.18km -
Afro Continental Bar and Grill
849 Albion Road, Toronto, ON M9V 1H2 1.26km
-
R Bakery
2588 Finch Ave W, North York, ON M9M 2G3 0.37km -
Tim Hortons
1130 Albion Rd, Etobicoke, ON M9V 1A6 0.91km -
Tim Horton's
1130 Albion Rd, Etobicoke, ON M9V 1A8 0.91km
-
Body Blast
4370 Steeles Avenue W, Unit 22, Woodbridge, ON L4L 4Y4 2.4km -
Mansy Fitness
2428 Islington Avenue, Unit 20, Toronto, ON M9W 3X8 2.47km -
Pursuit OCR
75 Westmore Drive, Etobicoke, ON M9V 3Y6 3.18km
-
Shoppers Drug Mart
900 Albion Road, Building A,Unit 1, Toronto, ON M9V 1A5 1.18km -
Shoppers Drug Mart
1530 Albion Road, Etobicoke, ON M9V 1B4 1.72km -
Shih Pharmacy
2700 Kipling Avenue, Etobicoke, ON M9V 4P2 2.43km
-
R Bakery
2588 Finch Ave W, North York, ON M9M 2G3 0.37km -
Fantasic Shawarma
2558 Finch Avenue W, Toronto, ON M9M 2G3 0.42km -
Punjabi Curries and Kebobs
2560 Finch Avenue W, Unit 8A, Toronto, ON M9M 2G3 0.41km
-
Shoppers World Albion Information
1530 Albion Road, Etobicoke, ON M9V 1B4 1.83km -
The Albion Centre
1530 Albion Road, Etobicoke, ON M9V 1B4 1.83km -
Yorkgate Mall
1 Yorkgate Boulervard, Unit 210, Toronto, ON M3N 3A1 3.69km
-
Al Meezan Grocery
1146 Albion Road, Etobicoke, ON M9V 1A8 0.92km -
New India Grocers
2626 Islington Avenue, Etobicoke, ON M9V 2X3 1.03km -
Samiramis Supermarket
977 Albion Rd, Etobicoke, ON M9V 1A6 1.05km
-
LCBO
Albion Mall, 1530 Albion Rd, Etobicoke, ON M9V 1B4 1.83km -
The Beer Store
1530 Albion Road, Etobicoke, ON M9V 1B4 1.95km -
LCBO
2625D Weston Road, Toronto, ON M9N 3W1 4.49km
-
Point Zero Auto Sales and Service
2450 Finch Avenue W, Toronto, ON M9M 2E9 0.81km -
Top Valu
920 Albion Road, Toronto, ON M9V 1A4 1.2km -
Rim And Tire Pro
211 Milvan Drive, North York, ON M9L 1Y3 1.72km
-
Albion Cinema I & II
1530 Albion Road, Etobicoke, ON M9V 1B4 1.83km -
Imagine Cinemas
500 Rexdale Boulevard, Toronto, ON M9W 6K5 4.07km -
Cineplex Cinemas Vaughan
3555 Highway 7, Vaughan, ON L4L 9H4 5.06km
-
Humber Summit Library
2990 Islington Avenue, Toronto, ON M9L 1.64km -
Albion Library
1515 Albion Road, Toronto, ON M9V 1B2 1.82km -
Toronto Public Library - Woodview Park Branch
16 Bradstock Road, Toronto, ON M9M 1M8 2.11km
-
Humber River Regional Hospital
2111 Finch Avenue W, North York, ON M3N 1N1 3.13km -
William Osler Health Centre
Etobicoke General Hospital, 101 Humber College Boulevard, Toronto, ON M9V 1R8 3.33km -
Humber River Hospital
1235 Wilson Avenue, Toronto, ON M3M 0B2 6.42km
-
Toronto Pearson International Airport Pet Park
Mississauga ON 5.62km -
Belair Way Park
ON 5.99km -
Wincott Park
Wincott Dr, Toronto ON 6.34km
-
RBC Royal Bank
600 Queens Plate Dr, Etobicoke ON M9W 0A4 3.81km -
TD Canada Trust ATM
100 New Park Pl, Vaughan ON L4K 0H9 6.1km -
HSBC Bank Canada
170 Attwell Dr, Toronto ON M9W 5Z5 6.69km
For Sale
More about this building
View 3035 Finch Avenue West, Toronto- 3 bath
- 4 bed
- 1400 sqft
244-260 John Garland Boulevard, Toronto, Ontario • M9V 1N8 • West Humber-Clairville
- 2 bath
- 3 bed
- 1000 sqft
106-250 John Garland Boulevard, Toronto, Ontario • M9V 1N8 • West Humber-Clairville
- 2 bath
- 4 bed
- 1400 sqft
71-456 Silverstone Drive, Toronto, Ontario • M9V 3K8 • West Humber-Clairville
- 2 bath
- 3 bed
- 1400 sqft
888-34 Tandridge Crescent, Toronto, Ontario • M9W 2P2 • Elms-Old Rexdale
- 2 bath
- 4 bed
- 1200 sqft
207-6442 Finch Avenue West, Toronto, Ontario • M9V 1T4 • Mount Olive-Silverstone-Jamestown
- 2 bath
- 3 bed
- 1200 sqft
1036-3037 Finch Avenue West, Toronto, Ontario • M9M 0A2 • Humbermede
- 3 bath
- 3 bed
- 1600 sqft
43-21a Thistle Down Boulevard, Toronto, Ontario • M9V 4A6 • Thistletown-Beaumonde Heights
- 3 bath
- 3 bed
- 1200 sqft
45-431 Silverstone Drive, Toronto, Ontario • M9V 3K7 • West Humber-Clairville
- 3 bath
- 4 bed
- 1200 sqft
2026-3025 Finch Avenue West, Toronto, Ontario • M9M 0A2 • Humbermede
- 3 bath
- 3 bed
- 1000 sqft
82-6429 Finch Avenue West, Toronto, Ontario • M9V 1T3 • Mount Olive-Silverstone-Jamestown
- 4 bath
- 4 bed
- 1200 sqft
15-2004 Martin Grove Road, Toronto, Ontario • M9V 4A3 • West Humber-Clairville
