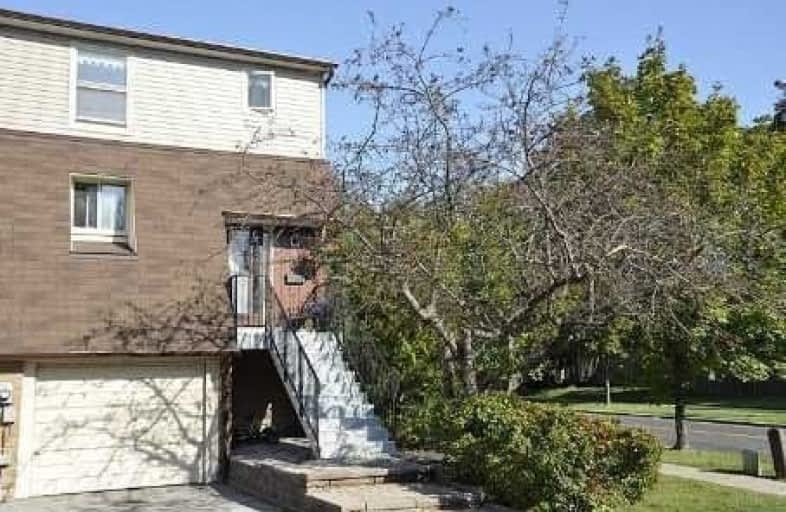
Holy Redeemer Catholic School
Elementary: Catholic
0.62 km
Highland Middle School
Elementary: Public
0.49 km
German Mills Public School
Elementary: Public
0.87 km
Arbor Glen Public School
Elementary: Public
0.22 km
St Michael Catholic Academy
Elementary: Catholic
0.69 km
Cliffwood Public School
Elementary: Public
0.58 km
North East Year Round Alternative Centre
Secondary: Public
3.24 km
Msgr Fraser College (Northeast)
Secondary: Catholic
0.62 km
Pleasant View Junior High School
Secondary: Public
3.25 km
Georges Vanier Secondary School
Secondary: Public
3.12 km
A Y Jackson Secondary School
Secondary: Public
1.00 km
St Robert Catholic High School
Secondary: Catholic
3.17 km


