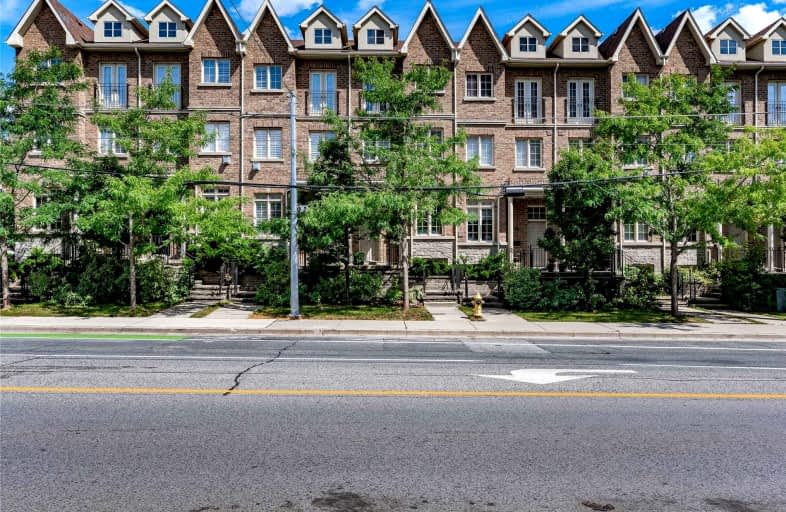Sold on Sep 07, 2021
Note: Property is not currently for sale or for rent.

-
Type: Att/Row/Twnhouse
-
Style: 3-Storey
-
Size: 1500 sqft
-
Lot Size: 14.7 x 61.92 Feet
-
Age: 6-15 years
-
Taxes: $3,838 per year
-
Days on Site: 6 Days
-
Added: Sep 01, 2021 (6 days on market)
-
Updated:
-
Last Checked: 3 months ago
-
MLS®#: W5356581
-
Listed By: Re/max escarpment realty inc., brokerage
Freehold Townhome Steps To Go Train And Ttc. 4 Finished Levels Of Living Space Featuring Pot Lights, Crown Molding, Hardwood Stairs, W/ 157Sf Terrace Off Kitchen With Gas Line For Bbq.Open Concept Living On The Main Floor With Space For Living, Dining, & A Kitchen W/ Upgraded Stainless Appliances & Floor To Ceiling Pantry. 2nd Floor With Two Oversize Bedrooms And Four Piece Bath W/ Upgraded Porcelain Tile. Enjoy A Third Floor Master Suite W/ Vaulted Ceilings.
Extras
Includes Fridge, Stove, Dishwasher, Hood Range, Washer, Dryer,All Light Fixtures,All Window Coverings, Wall Unit In Front Office, Floating Storage In Back Bedroom, Ecobee Thermostat, Safe In Master Closet. Hot Water Tank Is Rental
Property Details
Facts for 341 Royal York Road, Toronto
Status
Days on Market: 6
Last Status: Sold
Sold Date: Sep 07, 2021
Closed Date: Oct 28, 2021
Expiry Date: Nov 01, 2021
Sold Price: $1,125,000
Unavailable Date: Sep 07, 2021
Input Date: Sep 01, 2021
Prior LSC: Listing with no contract changes
Property
Status: Sale
Property Type: Att/Row/Twnhouse
Style: 3-Storey
Size (sq ft): 1500
Age: 6-15
Area: Toronto
Community: Mimico
Availability Date: Flexible
Inside
Bedrooms: 3
Bathrooms: 3
Kitchens: 1
Rooms: 7
Den/Family Room: No
Air Conditioning: Central Air
Fireplace: Yes
Laundry Level: Upper
Central Vacuum: Y
Washrooms: 3
Building
Basement: Fin W/O
Basement 2: Sep Entrance
Heat Type: Forced Air
Heat Source: Gas
Exterior: Brick
Water Supply: Municipal
Special Designation: Unknown
Parking
Driveway: None
Garage Spaces: 2
Garage Type: Built-In
Total Parking Spaces: 2
Fees
Tax Year: 2020
Tax Legal Description: Pt Lot 2 Plan 1015**See Att For Full**
Taxes: $3,838
Highlights
Feature: Park
Feature: Place Of Worship
Feature: Public Transit
Feature: School
Land
Cross Street: Royal York & New Cas
Municipality District: Toronto W06
Fronting On: East
Pool: None
Sewer: Sewers
Lot Depth: 61.92 Feet
Lot Frontage: 14.7 Feet
Lot Irregularities: 20.96X2.93 X40.75X14.
Acres: < .50
Rooms
Room details for 341 Royal York Road, Toronto
| Type | Dimensions | Description |
|---|---|---|
| Office Ground | 3.44 x 4.01 | |
| Living Main | 4.79 x 3.19 | |
| Dining Main | 3.57 x 3.21 | |
| Kitchen Main | 3.55 x 3.49 | |
| Bathroom Main | - | 2 Pc Bath |
| Br 2nd | 3.42 x 3.31 | |
| Bathroom 2nd | - | 4 Pc Bath |
| Br 2nd | 4.59 x 4.26 | |
| Master 3rd | 8.30 x 4.23 | |
| Bathroom 3rd | - | 5 Pc Ensuite |
| XXXXXXXX | XXX XX, XXXX |
XXXX XXX XXXX |
$X,XXX,XXX |
| XXX XX, XXXX |
XXXXXX XXX XXXX |
$XXX,XXX |
| XXXXXXXX XXXX | XXX XX, XXXX | $1,125,000 XXX XXXX |
| XXXXXXXX XXXXXX | XXX XX, XXXX | $999,999 XXX XXXX |

George R Gauld Junior School
Elementary: PublicSt Louis Catholic School
Elementary: CatholicDavid Hornell Junior School
Elementary: PublicSt Leo Catholic School
Elementary: CatholicSecond Street Junior Middle School
Elementary: PublicJohn English Junior Middle School
Elementary: PublicThe Student School
Secondary: PublicLakeshore Collegiate Institute
Secondary: PublicEtobicoke School of the Arts
Secondary: PublicEtobicoke Collegiate Institute
Secondary: PublicFather John Redmond Catholic Secondary School
Secondary: CatholicBishop Allen Academy Catholic Secondary School
Secondary: Catholic

