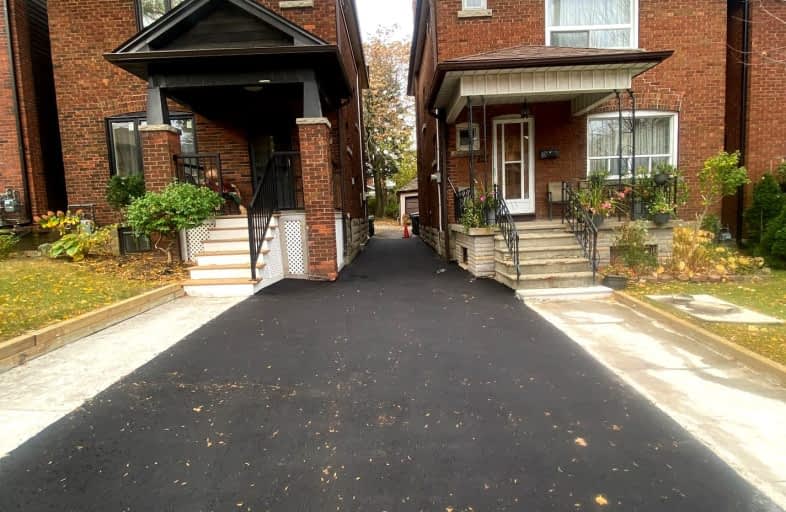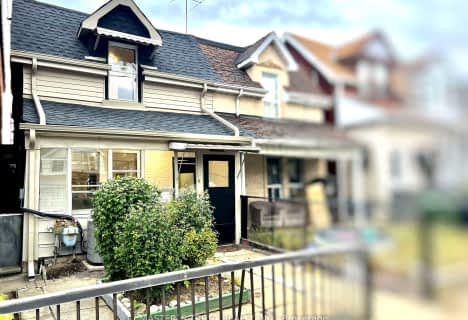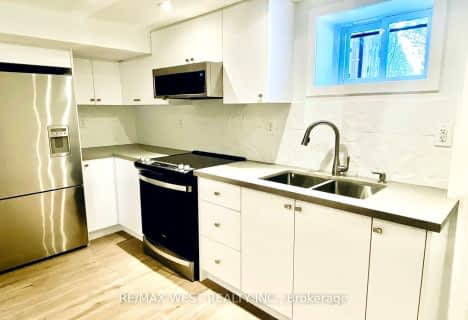Somewhat Walkable
- Some errands can be accomplished on foot.
Excellent Transit
- Most errands can be accomplished by public transportation.
Very Bikeable
- Most errands can be accomplished on bike.

St John Bosco Catholic School
Elementary: CatholicD'Arcy McGee Catholic School
Elementary: CatholicStella Maris Catholic School
Elementary: CatholicSt Clare Catholic School
Elementary: CatholicSt Thomas Aquinas Catholic School
Elementary: CatholicRawlinson Community School
Elementary: PublicALPHA II Alternative School
Secondary: PublicVaughan Road Academy
Secondary: PublicOakwood Collegiate Institute
Secondary: PublicBloor Collegiate Institute
Secondary: PublicForest Hill Collegiate Institute
Secondary: PublicDante Alighieri Academy
Secondary: Catholic-
The Cedarvale Walk
Toronto ON 1.23km -
Earlscourt Park
1200 Lansdowne Ave, Toronto ON M6H 3Z8 1.66km -
Sir Winston Churchill Park
301 St Clair Ave W (at Spadina Rd), Toronto ON M4V 1S4 2.62km
-
TD Bank Financial Group
1347 St Clair Ave W, Toronto ON M6E 1C3 1.35km -
RBC Royal Bank
1970 Saint Clair Ave W, Toronto ON M6N 0A3 2.74km -
CIBC
532 Bloor St W (at Bathurst St.), Toronto ON M5S 1Y3 3.45km
- 2 bath
- 3 bed
1454 Dufferin Street, Toronto, Ontario • M6H 3L2 • Dovercourt-Wallace Emerson-Junction
- 1 bath
- 3 bed
2nd F-1538 Davenport Road, Toronto, Ontario • M6H 2J1 • Corso Italia-Davenport
- 2 bath
- 4 bed
- 1500 sqft
757 Ossington Avenue, Toronto, Ontario • M6G 3T8 • Dovercourt-Wallace Emerson-Junction














