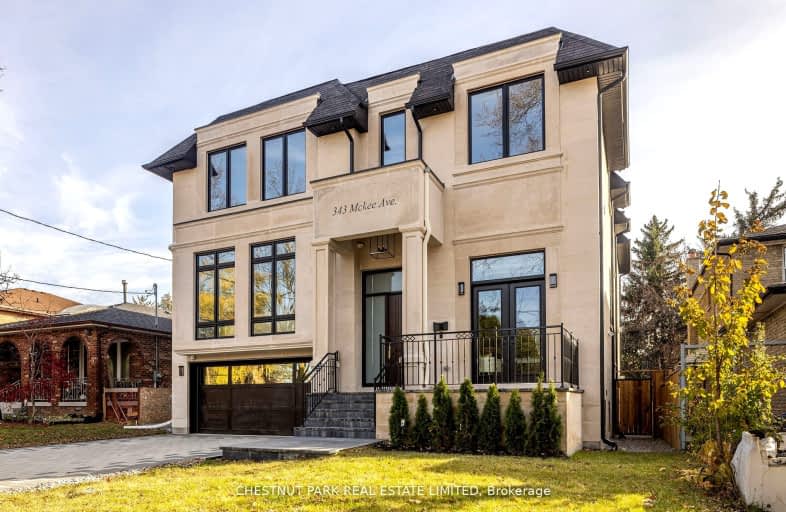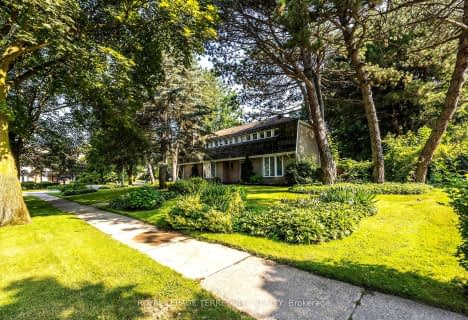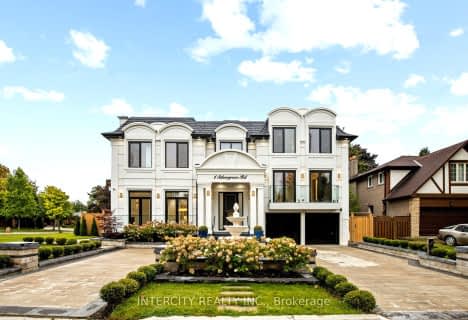
Somewhat Walkable
- Some errands can be accomplished on foot.
Good Transit
- Some errands can be accomplished by public transportation.
Bikeable
- Some errands can be accomplished on bike.

Blessed Trinity Catholic School
Elementary: CatholicSt Gabriel Catholic Catholic School
Elementary: CatholicFinch Public School
Elementary: PublicHollywood Public School
Elementary: PublicElkhorn Public School
Elementary: PublicBayview Middle School
Elementary: PublicAvondale Secondary Alternative School
Secondary: PublicSt Andrew's Junior High School
Secondary: PublicSt. Joseph Morrow Park Catholic Secondary School
Secondary: CatholicCardinal Carter Academy for the Arts
Secondary: CatholicBrebeuf College School
Secondary: CatholicEarl Haig Secondary School
Secondary: Public-
Lettieri Expression Bar
2901 Bayview Avenue, Toronto, ON M2N 5Z7 0.97km -
Won Kee BBQ & Bar
5 Northtown Way, Unit 5-6, Toronto, ON M2N 7A1 1.79km -
St. Louis Bar & Grill
5307 Yonge Street, North York, ON M2N 5R4 1.82km
-
Aroma Espresso Bar
2901 Bayview Avenue, Bayview Village Shopping Centre, Toronto, ON M2K 1E6 0.5km -
Starbucks
2901 Bayview Avenue, Suite 152, Toronto, ON M2K 1E6 0.99km -
Bread & Roses Bakery Cafe
2901 Bayview Avenue, Toronto, ON M2K 2S3 1.07km
-
YMCA
567 Sheppard Avenue E, North York, ON M2K 1B2 1.36km -
The Boxing 4 Fitness Company
18 Hillcrest Avenue, Toronto, ON M2N 3T5 1.88km -
GoodLife Fitness
5650 Yonge St, North York, ON M2N 4E9 1.96km
-
Shoppers Drug Mart
2901 Bayview Avenue, Unit 7A, Toronto, ON M2K 1E6 1.03km -
St. Gabriel Medical Pharmacy
650 Sheppard Avenue E, Toronto, ON M2K 1B7 1.33km -
Main Drug Mart
3265 Av Bayview, North York, ON M2K 1G4 1.54km
-
Thai Express
2901 Bayview Avenue, Suite 103A, Bayview Village, North York, ON M2K 1E6 1.03km -
Bread & Roses Bakery Cafe
2901 Bayview Avenue, Toronto, ON M2K 2S3 1.07km -
PŌPA
2901 Bayview Avenue, Toronto, ON M2K 1E6 1.08km
-
Bayview Village Shopping Centre
2901 Bayview Avenue, North York, ON M2K 1E6 1.06km -
Sandro Bayview Village
2901 Bayview Avenue, North York, ON M2K 1E6 0.97km -
North York Centre
5150 Yonge Street, Toronto, ON M2N 6L8 1.99km
-
Loblaws
2877 Bayview Avenue, Toronto, ON M2K 2S3 1.06km -
Pusateri's Fine Foods
2901 Bayview Avenue, Toronto, ON M2N 5Z7 1.16km -
Valu-Mart
3259 Bayview Avenue, North York, ON M2K 1G4 1.54km
-
LCBO
2901 Bayview Avenue, North York, ON M2K 1E6 1.17km -
Sheppard Wine Works
187 Sheppard Avenue E, Toronto, ON M2N 3A8 1.65km -
LCBO
5095 Yonge Street, North York, ON M2N 6Z4 1.95km
-
Mr Shine
2877 Bayview Avenue, North York, ON M2K 2S3 1.06km -
Shell
2831 Avenue Bayview, North York, ON M2K 1E5 1.31km -
Shell
730 Avenue Sheppard E, North York, ON M2K 1C3 1.51km
-
Cineplex Cinemas Empress Walk
5095 Yonge Street, 3rd Floor, Toronto, ON M2N 6Z4 1.94km -
Cineplex Cinemas Fairview Mall
1800 Sheppard Avenue E, Unit Y007, North York, ON M2J 5A7 3.85km -
Imagine Cinemas Promenade
1 Promenade Circle, Lower Level, Thornhill, ON L4J 4P8 5.9km
-
Toronto Public Library - Bayview Branch
2901 Bayview Avenue, Toronto, ON M2K 1E6 0.97km -
North York Central Library
5120 Yonge Street, Toronto, ON M2N 5N9 2.1km -
Hillcrest Library
5801 Leslie Street, Toronto, ON M2H 1J8 2.84km
-
North York General Hospital
4001 Leslie Street, North York, ON M2K 1E1 2.39km -
Canadian Medicalert Foundation
2005 Sheppard Avenue E, North York, ON M2J 5B4 4.3km -
Shouldice Hospital
7750 Bayview Avenue, Thornhill, ON L3T 4A3 4.91km
-
Willowdale Park
Toronto ON 1.73km -
Glendora Park
201 Glendora Ave (Willowdale Ave), Toronto ON 1.91km -
Gibson Park
Yonge St (Park Home Ave), Toronto ON 2.12km
-
CIBC
2901 Bayview Ave (at Bayview Village Centre), Toronto ON M2K 1E6 1.13km -
RBC Royal Bank
27 Rean Dr (Sheppard), North York ON M2K 0A6 1.34km -
TD Bank Financial Group
312 Sheppard Ave E, North York ON M2N 3B4 1.47km
- 7 bath
- 4 bed
- 3500 sqft
237 Horsham Avenue, Toronto, Ontario • M2N 2A7 • Willowdale West
- 6 bath
- 4 bed
- 3500 sqft
15 Fairmeadow Avenue, Toronto, Ontario • M2P 0A5 • St. Andrew-Windfields
- 7 bath
- 5 bed
117 Upper Canada Drive, Toronto, Ontario • M2P 1S7 • St. Andrew-Windfields
- 6 bath
- 5 bed
- 3500 sqft
225 Dunforest Avenue, Toronto, Ontario • M2N 4J6 • Willowdale East













