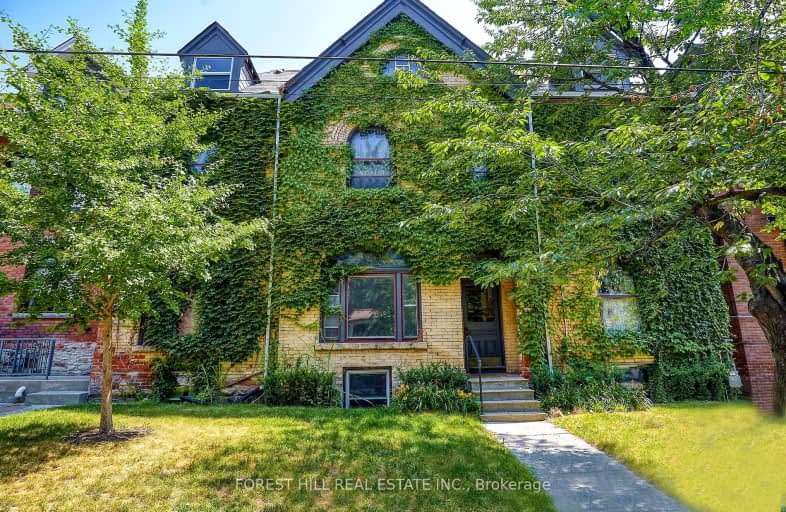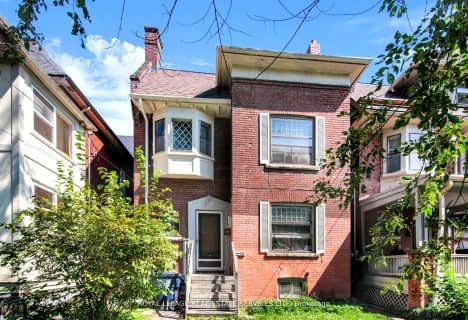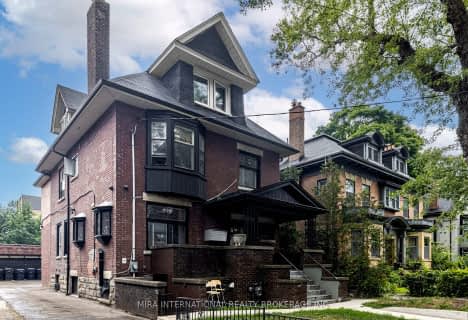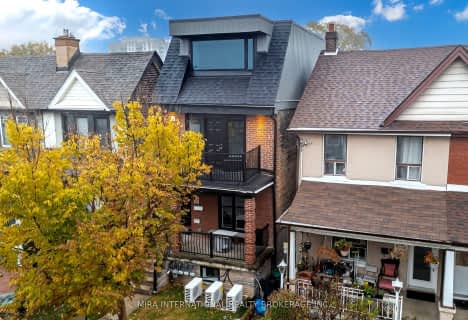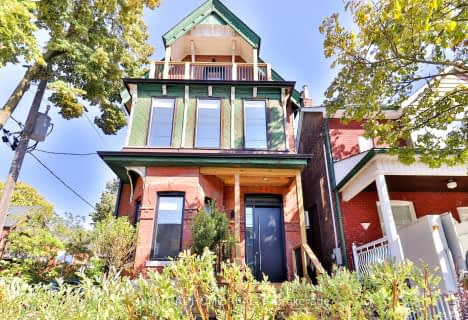Walker's Paradise
- Daily errands do not require a car.
Excellent Transit
- Most errands can be accomplished by public transportation.
Very Bikeable
- Most errands can be accomplished on bike.
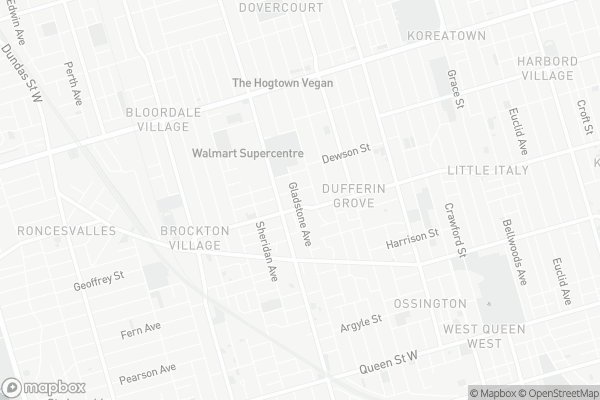
ALPHA II Alternative School
Elementary: PublicCity View Alternative Senior School
Elementary: PublicShirley Street Junior Public School
Elementary: PublicBrock Public School
Elementary: PublicSt Ambrose Catholic School
Elementary: CatholicSt Helen Catholic School
Elementary: CatholicCaring and Safe Schools LC4
Secondary: PublicALPHA II Alternative School
Secondary: PublicÉSC Saint-Frère-André
Secondary: CatholicÉcole secondaire Toronto Ouest
Secondary: PublicBloor Collegiate Institute
Secondary: PublicSt Mary Catholic Academy Secondary School
Secondary: Catholic-
Black Cat Espresso Bar
1104 College Street, Toronto, ON M6H 1B3 0.13km -
Brass Taps Pizza Pub
934 College St, Toronto, ON M6H 1A4 0.4km -
Midfield
1434 Dundas Street W, Toronto, ON M6J 1Y6 0.41km
-
Arabesque Middle Eastern Foods
1068 College Street, Toronto, ON M6H 1A9 0.03km -
The Common
1071 College Street, Toronto, ON M6H 1B2 0.09km -
Black Cat Espresso Bar
1104 College Street, Toronto, ON M6H 1B3 0.13km
-
Academy of Lions
1083 Dundas Street W, Toronto, ON M6J 1W9 1.08km -
Auxiliary Crossfit
213 Sterling Road, Suite 109, Toronto, ON M6R 2B2 1.16km -
Quest Health & Performance
231 Wallace Avenue, Toronto, ON M6H 1V5 1.53km
-
Rexall Drug Stores
1421 Dundas Street W, Toronto, ON M6J 1Y4 0.47km -
The Medicine Shoppe
1269 Dundas Street W, Toronto, ON M6J 1X8 0.67km -
Robert-Norman Prescription Pharmacy
1269 Dundas Street W, Toronto, ON M6J 1X8 0.67km
-
Arabesque Middle Eastern Foods
1068 College Street, Toronto, ON M6H 1A9 0.03km -
Black Cat Espresso Bar
1104 College Street, Toronto, ON M6H 1B3 0.13km -
Bairrada Churrasqueira Grill
1000 College Street, Toronto, ON M6H 1A7 0.19km
-
Dufferin Mall
900 Dufferin Street, Toronto, ON M6H 4A9 0.31km -
Parkdale Village Bia
1313 Queen St W, Toronto, ON M6K 1L8 1.38km -
Galleria Shopping Centre
1245 Dupont Street, Toronto, ON M6H 2A6 1.79km
-
Fine Food Market
983 College St, Toronto, ON M6H 1A5 0.26km -
Joe's No Frills
900 Dufferin Street, Toronto, ON M6H 4A9 0.29km -
Andrew & Shelley's No Frills
900 Dufferin Street, Toronto, ON M6H 4A9 0.45km
-
The Beer Store
904 Dufferin Street, Toronto, ON M6H 4A9 0.51km -
LCBO - Dundas and Dovercourt
1230 Dundas St W, Dundas and Dovercourt, Toronto, ON M6J 1X5 0.73km -
4th and 7
1211 Bloor Street W, Toronto, ON M6H 1N4 0.94km
-
Royal Plumbing Services
614 Dufferin Street, Toronto, ON M6K 2A9 0.46km -
True Service Plumbing & Drain
180 Brock Avenue, Toronto, ON M6K 2L6 0.76km -
Ultramar
1762 Dundas Street W, Toronto, ON M6K 1V6 0.81km
-
The Royal Cinema
608 College Street, Toronto, ON M6G 1A1 1.34km -
Theatre Gargantua
55 Sudbury Street, Toronto, ON M6J 3S7 1.54km -
Revue Cinema
400 Roncesvalles Ave, Toronto, ON M6R 2M9 1.65km
-
Toronto Public Library
1101 Bloor Street W, Toronto, ON M6H 1M7 0.77km -
College Shaw Branch Public Library
766 College Street, Toronto, ON M6G 1C4 0.9km -
Toronto Public Library
1303 Queen Street W, Toronto, ON M6K 1L6 1.37km
-
Toronto Western Hospital
399 Bathurst Street, Toronto, ON M5T 2.05km -
Toronto Rehabilitation Institute
130 Av Dunn, Toronto, ON M6K 2R6 2.05km -
St Joseph's Health Centre
30 The Queensway, Toronto, ON M6R 1B5 2.11km
-
MacGregor Playground
346 Lansdowne Ave, Toronto ON M6H 1C4 0.84km -
Christie Pits Park
750 Bloor St W (btw Christie & Crawford), Toronto ON M6G 3K4 1.52km -
Trinity Bellwoods Park
1053 Dundas St W (at Gore Vale Ave.), Toronto ON M5H 2N2 1.12km
-
TD Bank Financial Group
1435 Queen St W (at Jameson Ave.), Toronto ON M6R 1A1 1.56km -
TD Bank Financial Group
382 Roncesvalles Ave (at Marmaduke Ave.), Toronto ON M6R 2M9 1.64km -
TD Bank Financial Group
61 Hanna Rd (Liberty Village), Toronto ON M4G 3M8 1.82km
- — bath
- — bed
231 Symington Avenue Symington Avenue, Toronto, Ontario • M6P 3W5 • Dovercourt-Wallace Emerson-Junction
- 3 bath
- 7 bed
501 Palmerston Boulevard, Toronto, Ontario • M6G 2P2 • Palmerston-Little Italy
