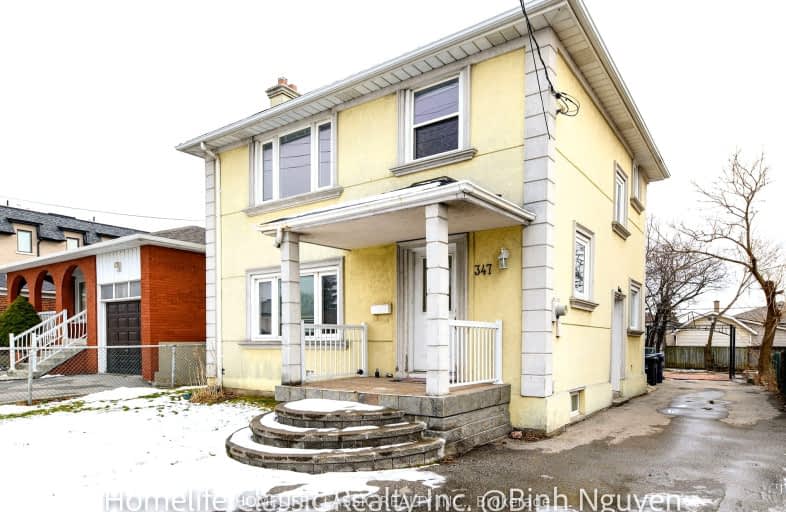Very Walkable
- Most errands can be accomplished on foot.
86
/100
Excellent Transit
- Most errands can be accomplished by public transportation.
86
/100
Bikeable
- Some errands can be accomplished on bike.
53
/100

Baycrest Public School
Elementary: Public
1.00 km
Lawrence Heights Middle School
Elementary: Public
0.31 km
Flemington Public School
Elementary: Public
0.82 km
St Charles Catholic School
Elementary: Catholic
0.98 km
Joyce Public School
Elementary: Public
1.45 km
Regina Mundi Catholic School
Elementary: Catholic
1.35 km
Yorkdale Secondary School
Secondary: Public
0.42 km
Downsview Secondary School
Secondary: Public
2.18 km
Madonna Catholic Secondary School
Secondary: Catholic
2.02 km
John Polanyi Collegiate Institute
Secondary: Public
1.28 km
Dante Alighieri Academy
Secondary: Catholic
1.32 km
William Lyon Mackenzie Collegiate Institute
Secondary: Public
3.57 km
-
Dell Park
40 Dell Park Ave, North York ON M6B 2T6 1.84km -
Nicol MacNicol Parkette
1 Elm Ridge Cir (at Old Park Rd), Toronto ON 2.64km -
Lytton Park
3.49km
-
TD Bank Financial Group
3140 Dufferin St (at Apex Rd.), Toronto ON M6A 2T1 0.59km -
BMO Bank of Montreal
2953 Bathurst St (Frontenac), Toronto ON M6B 3B2 2.14km -
CIBC
1400 Lawrence Ave W (at Keele St.), Toronto ON M6L 1A7 2.32km












