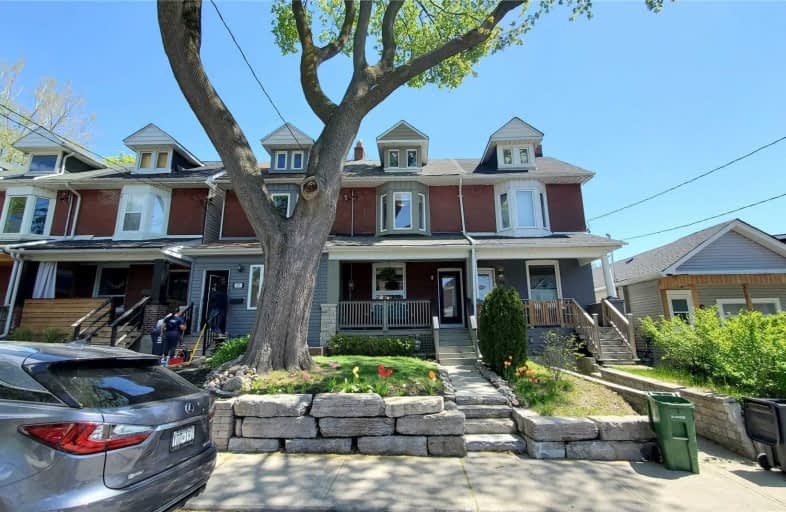
3D Walkthrough

East Alternative School of Toronto
Elementary: Public
0.30 km
ÉÉC du Bon-Berger
Elementary: Catholic
0.22 km
St Joseph Catholic School
Elementary: Catholic
0.64 km
Blake Street Junior Public School
Elementary: Public
0.30 km
Leslieville Junior Public School
Elementary: Public
0.48 km
Pape Avenue Junior Public School
Elementary: Public
0.59 km
First Nations School of Toronto
Secondary: Public
0.89 km
School of Life Experience
Secondary: Public
1.11 km
Subway Academy I
Secondary: Public
0.88 km
Greenwood Secondary School
Secondary: Public
1.11 km
St Patrick Catholic Secondary School
Secondary: Catholic
0.97 km
Riverdale Collegiate Institute
Secondary: Public
0.14 km



