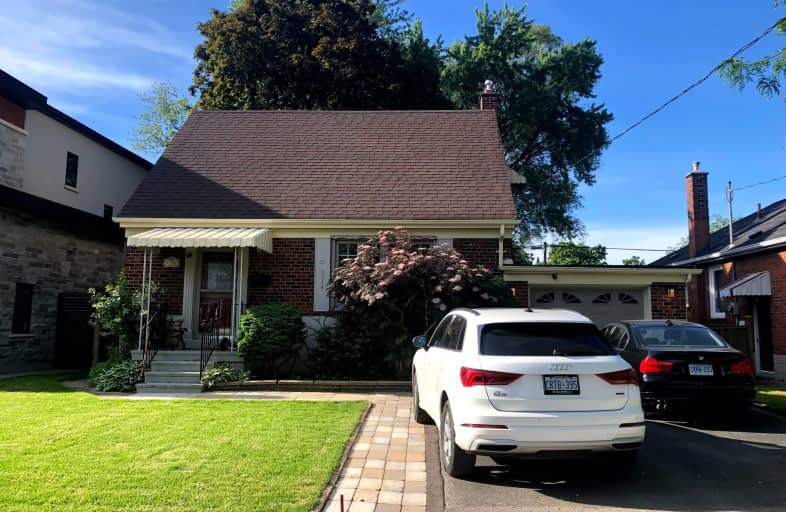Somewhat Walkable
- Some errands can be accomplished on foot.
Good Transit
- Some errands can be accomplished by public transportation.
Bikeable
- Some errands can be accomplished on bike.

Karen Kain School of the Arts
Elementary: PublicSt Louis Catholic School
Elementary: CatholicSunnylea Junior School
Elementary: PublicHoly Angels Catholic School
Elementary: CatholicÉÉC Sainte-Marguerite-d'Youville
Elementary: CatholicNorseman Junior Middle School
Elementary: PublicLakeshore Collegiate Institute
Secondary: PublicRunnymede Collegiate Institute
Secondary: PublicEtobicoke School of the Arts
Secondary: PublicEtobicoke Collegiate Institute
Secondary: PublicFather John Redmond Catholic Secondary School
Secondary: CatholicBishop Allen Academy Catholic Secondary School
Secondary: Catholic-
Grand Avenue Park
Toronto ON 1.5km -
Humber Bay Park West
100 Humber Bay Park Rd W, Toronto ON 2.93km -
Rennie Park
1 Rennie Ter, Toronto ON M6S 4Z9 3.26km
-
TD Bank Financial Group
1048 Islington Ave, Etobicoke ON M8Z 6A4 0.85km -
TD Bank Financial Group
125 the Queensway, Toronto ON M8Y 1H6 2.2km -
TD Bank Financial Group
2210 Lake Shore Blvd W, Toronto ON M8V 0E3 2.41km
- 1 bath
- 2 bed
- 700 sqft
08-230 South Kingsway, Toronto, Ontario • M6S 3T9 • High Park-Swansea
- 2 bath
- 2 bed
- 1100 sqft
3 Old Mill Terrace, Toronto, Ontario • M8X 1A1 • Stonegate-Queensway














