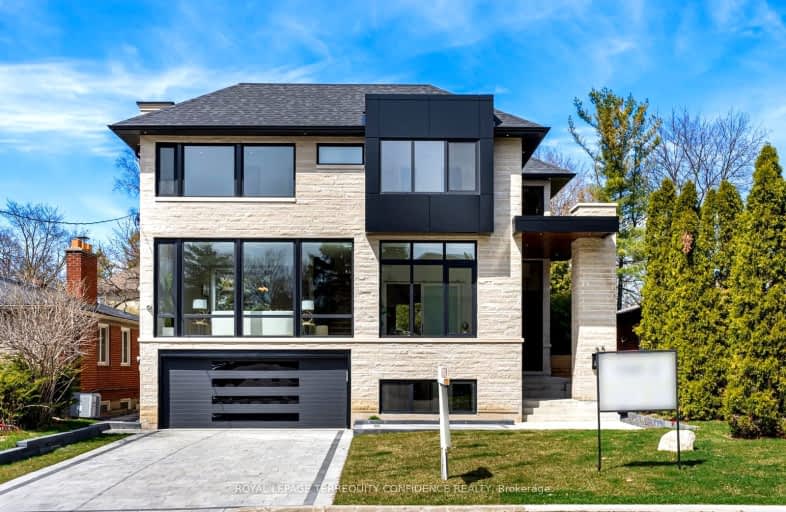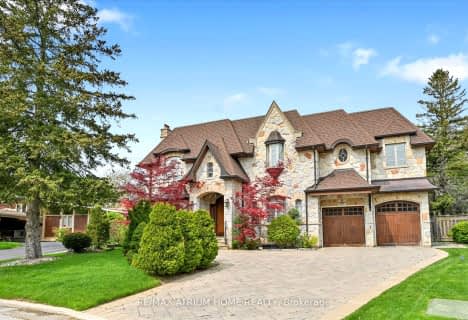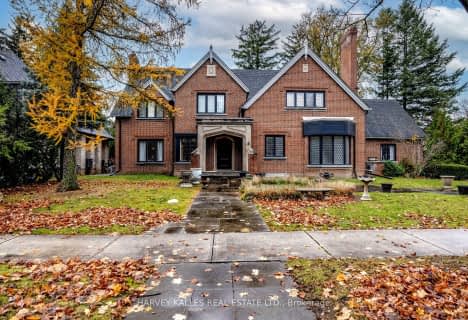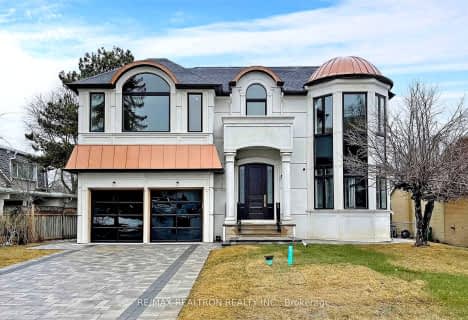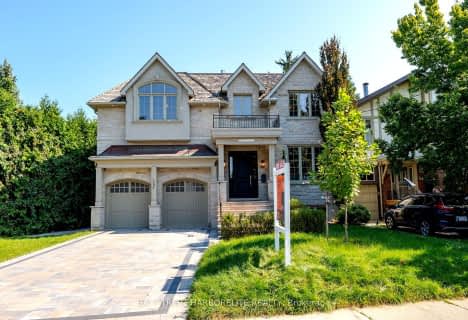Somewhat Walkable
- Some errands can be accomplished on foot.
Good Transit
- Some errands can be accomplished by public transportation.
Somewhat Bikeable
- Most errands require a car.

Greenland Public School
Elementary: PublicNorman Ingram Public School
Elementary: PublicCassandra Public School
Elementary: PublicThree Valleys Public School
Elementary: PublicDon Mills Middle School
Elementary: PublicMilne Valley Middle School
Elementary: PublicWindfields Junior High School
Secondary: PublicÉcole secondaire Étienne-Brûlé
Secondary: PublicGeorge S Henry Academy
Secondary: PublicDon Mills Collegiate Institute
Secondary: PublicSenator O'Connor College School
Secondary: CatholicVictoria Park Collegiate Institute
Secondary: Public-
Sunnybrook Park
Eglinton Ave E (at Leslie St), Toronto ON 2.59km -
Havenbrook Park
15 Havenbrook Blvd, Toronto ON M2J 1A3 2.98km -
Wigmore Park
Elvaston Dr, Toronto ON 2.91km
-
RBC Royal Bank
1090 Don Mills Rd, North York ON M3C 3R6 0.81km -
Banque Nationale du Canada
2002 Sheppard Ave E, North York ON M2J 5B3 3.65km -
RBC Royal Bank
27 Rean Dr (Sheppard), North York ON M2K 0A6 4.16km
- 6 bath
- 5 bed
- 5000 sqft
16 Sagewood Drive, Toronto, Ontario • M3B 3G5 • Banbury-Don Mills
- 7 bath
- 5 bed
- 3500 sqft
31 Greengate Road, Toronto, Ontario • M3B 1E7 • Banbury-Don Mills
- 5 bath
- 4 bed
- 5000 sqft
128 Laurentide Drive, Toronto, Ontario • M3A 3E5 • Parkwoods-Donalda
- 3 bath
- 4 bed
31 Saintfield Avenue, Toronto, Ontario • M3C 2M7 • Bridle Path-Sunnybrook-York Mills
- 6 bath
- 4 bed
- 3500 sqft
7 Merredin Place, Toronto, Ontario • M3B 1S7 • Banbury-Don Mills
- 5 bath
- 5 bed
- 3500 sqft
57 Rollscourt Drive, Toronto, Ontario • M2L 1X6 • St. Andrew-Windfields
- 6 bath
- 4 bed
- 3500 sqft
29 Alderdale Court, Toronto, Ontario • M3B 2H8 • Banbury-Don Mills
