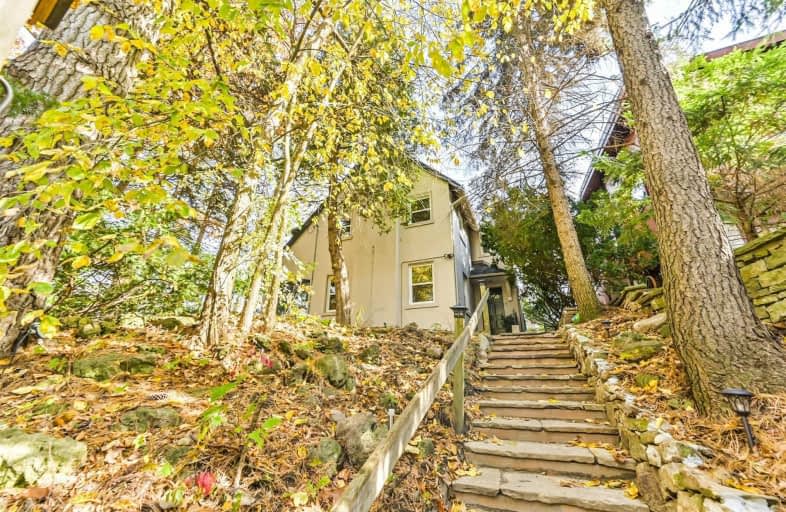
Armour Heights Public School
Elementary: Public
1.41 km
St Andrew's Junior High School
Elementary: Public
1.80 km
Blessed Sacrament Catholic School
Elementary: Catholic
1.21 km
Owen Public School
Elementary: Public
1.47 km
John Wanless Junior Public School
Elementary: Public
1.29 km
Bedford Park Public School
Elementary: Public
1.14 km
St Andrew's Junior High School
Secondary: Public
1.81 km
Cardinal Carter Academy for the Arts
Secondary: Catholic
2.93 km
Loretto Abbey Catholic Secondary School
Secondary: Catholic
0.77 km
North Toronto Collegiate Institute
Secondary: Public
3.16 km
Lawrence Park Collegiate Institute
Secondary: Public
1.87 km
Northern Secondary School
Secondary: Public
3.21 km




