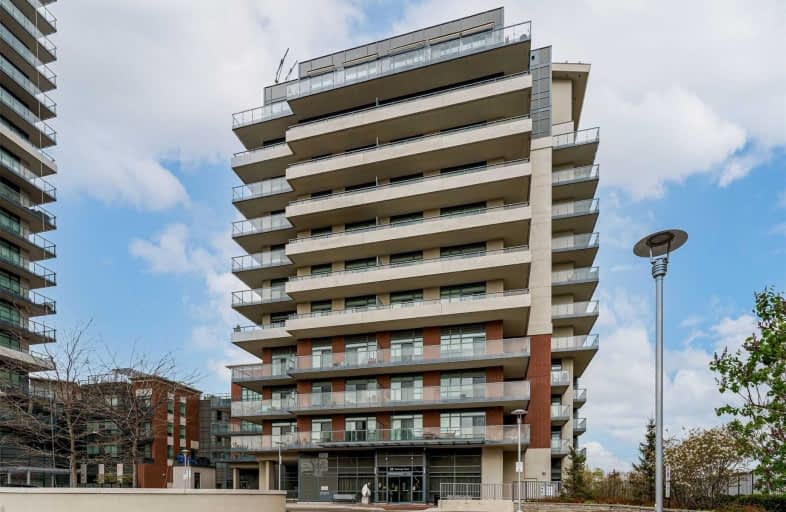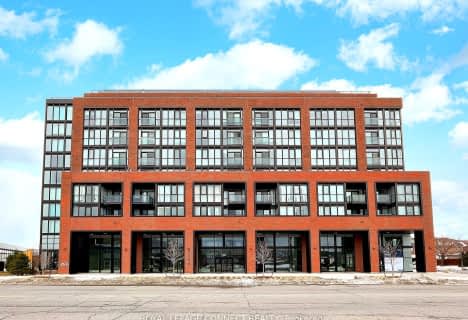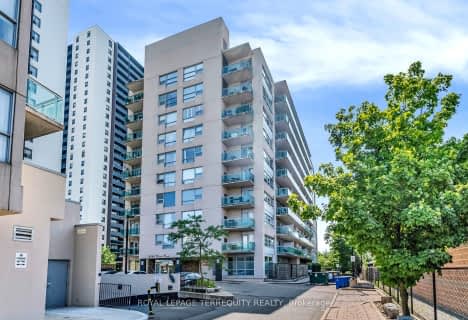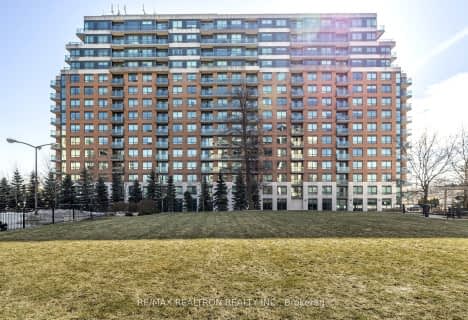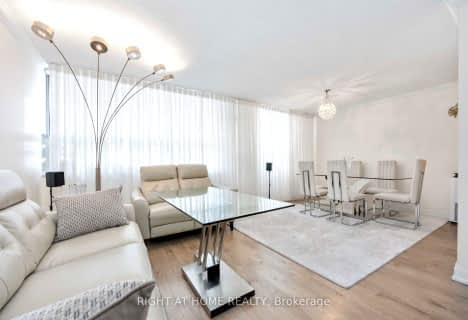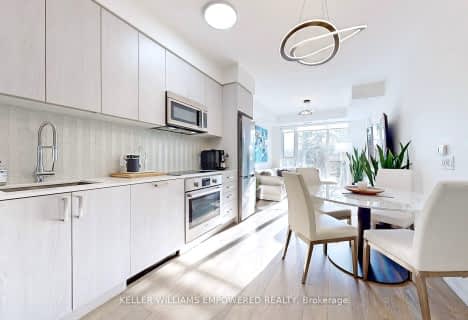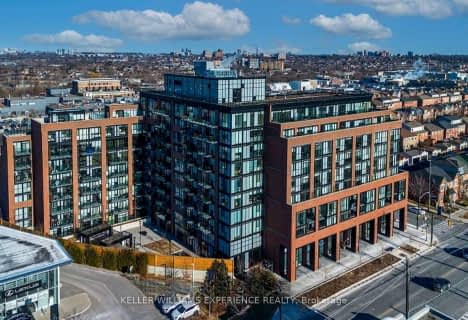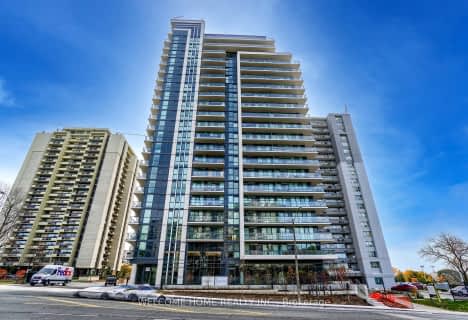Car-Dependent
- Most errands require a car.
Good Transit
- Some errands can be accomplished by public transportation.
Bikeable
- Some errands can be accomplished on bike.

Bala Avenue Community School
Elementary: PublicSt Demetrius Catholic School
Elementary: CatholicWestmount Junior School
Elementary: PublicRoselands Junior Public School
Elementary: PublicPortage Trail Community School
Elementary: PublicAll Saints Catholic School
Elementary: CatholicFrank Oke Secondary School
Secondary: PublicYork Humber High School
Secondary: PublicScarlett Heights Entrepreneurial Academy
Secondary: PublicRunnymede Collegiate Institute
Secondary: PublicWeston Collegiate Institute
Secondary: PublicRichview Collegiate Institute
Secondary: Public-
Scrawny Ronny’s Sports Bar & Grill
2011 Lawrence Avenue W, Unit 16, Toronto, ON M9N 1H4 1.91km -
Fullaluv Bar & Grill
1709 Jane Street, Toronto, ON M9N 2S3 2.39km -
55 Cafe
6 Dixon Rd, Toronto, ON M9P 2K9 2.44km
-
Olga's Espresso Bar
140 La Rose Avenue, Toronto, ON M9P 1B2 1km -
7-Eleven
1390 Weston Rd, Toronto, ON M6M 4S2 1.22km -
Tim Hortons
895 Jane Street, York, ON M6N 4C4 1.47km
-
The Uptown PowerStation
3019 Dufferin Street, Lower Level, Toronto, ON M6B 3T7 5.69km -
Quest Health & Performance
231 Wallace Avenue, Toronto, ON M6H 1V5 5.79km -
Auxiliary Crossfit
213 Sterling Road, Suite 109, Toronto, ON M6R 2B2 6.18km
-
Weston Jane Pharmacy
1292 Weston Road, Toronto, ON M6M 4R3 1.44km -
Jane Park Plaza Pharmasave
873 Jane Street, York, ON M6N 4C4 1.46km -
Shoppers Drug Mart
1533 Jane Street, Toronto, ON M9N 2R2 1.74km
-
New Orleans Seafood & Steakhouse
267 Scarlett Road, Toronto, ON M6N 4L1 0.75km -
Pizza Pizza
140 La Rose Avenue, Toronto, ON M9P 1B2 1.02km -
Westwood Burger Place
1391 Weston Road, York, ON M6M 4S3 1.27km
-
HearingLife
270 The Kingsway, Etobicoke, ON M9A 3T7 2.49km -
Stock Yards Village
1980 St. Clair Avenue W, Toronto, ON M6N 4X9 3.46km -
Crossroads Plaza
2625 Weston Road, Toronto, ON M9N 3W1 3.66km
-
Food Basics
853 Jane Street, Toronto, ON M6N 4C4 1.49km -
Starfish Caribbean
1746 Weston Road, Toronto, ON M9N 1V6 1.67km -
Metro
1500 Royal York Road, Etobicoke, ON M9P 3B6 1.87km
-
The Beer Store
3524 Dundas St W, York, ON M6S 2S1 2.61km -
LCBO - Dundas and Jane
3520 Dundas St W, Dundas and Jane, York, ON M6S 2S1 2.64km -
LCBO
2151 St Clair Avenue W, Toronto, ON M6N 1K5 3.43km
-
Tim Hortons
280 Scarlett Road, Etobicoke, ON M9A 4S4 0.31km -
Hill Garden Sunoco Station
724 Scarlett Road, Etobicoke, ON M9P 2T5 1.58km -
Walter Townshend Chimneys
2011 Lawrence Avenue W, Unit 25, York, ON M9N 3V3 1.89km
-
Kingsway Theatre
3030 Bloor Street W, Toronto, ON M8X 1C4 3.98km -
Revue Cinema
400 Roncesvalles Ave, Toronto, ON M6R 2M9 6.04km -
Cineplex Cinemas Queensway and VIP
1025 The Queensway, Etobicoke, ON M8Z 6C7 6.93km
-
Mount Dennis Library
1123 Weston Road, Toronto, ON M6N 3S3 1.93km -
Toronto Public Library - Weston
2 King Street, Toronto, ON M9N 1K9 2.18km -
Richview Public Library
1806 Islington Ave, Toronto, ON M9P 1L4 2.36km
-
Humber River Regional Hospital
2175 Keele Street, York, ON M6M 3Z4 3.42km -
Humber River Hospital
1235 Wilson Avenue, Toronto, ON M3M 0B2 4.88km -
St Joseph's Health Centre
30 The Queensway, Toronto, ON M6R 1B5 6.87km
-
Noble Park
Toronto ON 1km -
Magwood Park
Toronto ON 3.02km -
Richview Barber Shop
Toronto ON 4.04km
-
BMO Bank of Montreal
2471 St Clair Ave W (at Runnymede), Toronto ON M6N 4Z5 2.76km -
RBC Royal Bank
1970 Saint Clair Ave W, Toronto ON M6N 0A3 3.6km -
TD Bank Financial Group
2390 Keele St, Toronto ON M6M 4A5 3.86km
More about this building
View 35 Fontenay Court, Toronto- 2 bath
- 2 bed
- 900 sqft
915-2300 St Clair Avenue West, Toronto, Ontario • M6N 1K9 • Junction Area
- 1 bath
- 1 bed
- 700 sqft
1006-260 Scarlett Road, Toronto, Ontario • M6N 4X6 • Rockcliffe-Smythe
- 1 bath
- 1 bed
- 500 sqft
209-2300 St. Clair Avenue West, Toronto, Ontario • M6N 0B3 • Junction Area
- 2 bath
- 2 bed
- 900 sqft
508-1403 Royal York Road, Toronto, Ontario • M9P 0A1 • Humber Heights
- 1 bath
- 2 bed
- 800 sqft
807-151 La Rose Avenue, Toronto, Ontario • M9P 1B3 • Humber Heights
- 2 bath
- 2 bed
- 600 sqft
118-2300 St Clair Avenue West, Toronto, Ontario • M6N 0B3 • Junction Area
- 1 bath
- 1 bed
- 500 sqft
1401-1461 Lawrence Avenue West, Toronto, Ontario • M6L 1B3 • Brookhaven-Amesbury
