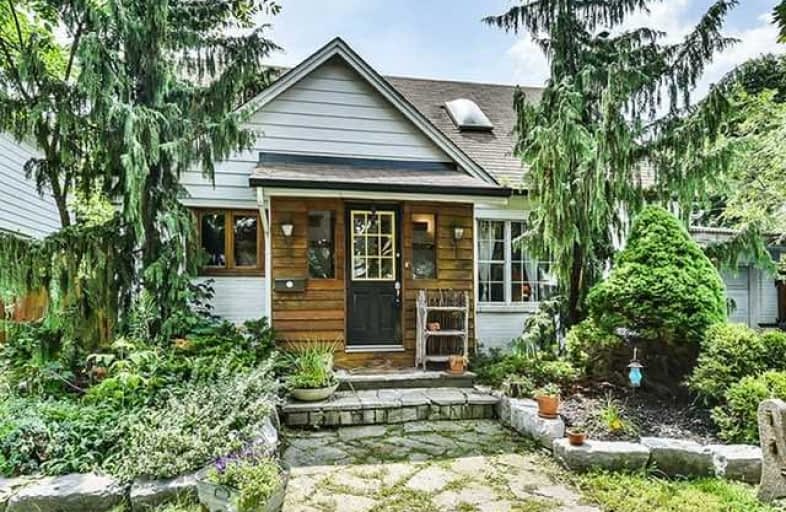Sold on Sep 21, 2018
Note: Property is not currently for sale or for rent.

-
Type: Detached
-
Style: 1 1/2 Storey
-
Size: 1500 sqft
-
Lot Size: 55 x 120 Feet
-
Age: 51-99 years
-
Taxes: $4,121 per year
-
Days on Site: 40 Days
-
Added: Sep 07, 2019 (1 month on market)
-
Updated:
-
Last Checked: 2 hours ago
-
MLS®#: C4217281
-
Listed By: Distinctive real estate advisors inc., brokerage
Wonderful Cottage-Like Home Located In The Heart Of North York. Great Sized Rooms With Hardwood Flooring Throughout. Gorgeous Tree Lined Private Backyard. Close To 401, 400, Allen Rd, Great Schools, And Parks. Yorkdale Mall, Costco, Best Buy, Lcbo All Within Walking Distance. Renovators Dream, Situated On A Massive 55X120 Ft Lot. Great Opportunity For Builders/Developers/Investors. Home Inspection Report Available.
Extras
S/S Fridge, S/S Stove, Washer, Dryer, Basement Fridge And Freezer, Central Vac, Garden Shed, Built In Patio Furniture, All Existing Elf's, Built In Patio Furniture, Front Yard Bench
Property Details
Facts for 35 Luverne Avenue, Toronto
Status
Days on Market: 40
Last Status: Sold
Sold Date: Sep 21, 2018
Closed Date: Oct 11, 2018
Expiry Date: Feb 02, 2019
Sold Price: $895,000
Unavailable Date: Sep 21, 2018
Input Date: Aug 12, 2018
Property
Status: Sale
Property Type: Detached
Style: 1 1/2 Storey
Size (sq ft): 1500
Age: 51-99
Area: Toronto
Community: Clanton Park
Availability Date: 30-45 Days
Inside
Bedrooms: 3
Bathrooms: 2
Kitchens: 1
Rooms: 9
Den/Family Room: Yes
Air Conditioning: Central Air
Fireplace: Yes
Laundry Level: Lower
Central Vacuum: Y
Washrooms: 2
Utilities
Electricity: Available
Gas: Available
Cable: Available
Telephone: Available
Building
Basement: Part Fin
Heat Type: Forced Air
Heat Source: Gas
Exterior: Brick
Exterior: Vinyl Siding
Water Supply: Municipal
Special Designation: Unknown
Other Structures: Garden Shed
Parking
Driveway: Private
Garage Spaces: 1
Garage Type: Attached
Covered Parking Spaces: 3
Total Parking Spaces: 4
Fees
Tax Year: 2018
Tax Legal Description: Plan 2053 Lot 781 W Pt Lot 779 E Pt Lot781 Lot 780
Taxes: $4,121
Highlights
Feature: Fenced Yard
Feature: Hospital
Feature: Park
Feature: Place Of Worship
Feature: Public Transit
Feature: School
Land
Cross Street: Wilson And Bathurst
Municipality District: Toronto C06
Fronting On: South
Parcel Number: 102150128
Pool: None
Sewer: Sewers
Lot Depth: 120 Feet
Lot Frontage: 55 Feet
Acres: < .50
Waterfront: None
Additional Media
- Virtual Tour: http://www.studiogtavirtualtour.ca/35-luverne-avenue-north-york
Rooms
Room details for 35 Luverne Avenue, Toronto
| Type | Dimensions | Description |
|---|---|---|
| Foyer Main | 1.17 x 2.57 | Stained Glass |
| Living Main | 3.43 x 5.00 | Hardwood Floor, Large Window, Fireplace |
| Dining Main | 3.43 x 4.27 | Hardwood Floor, Window, Open Concept |
| Kitchen Main | 3.00 x 3.66 | Hardwood Floor, Window, Open Concept |
| Family Main | 3.35 x 3.61 | W/O To Patio, Gas Fireplace, Skylight |
| 3rd Br Main | 3.05 x 3.58 | Hardwood Floor, Large Closet, Window |
| Office Main | 3.20 x 3.61 | Vinyl Floor |
| Master 2nd | 3.96 x 4.11 | Hardwood Floor, Skylight, Juliette Balcony |
| 2nd Br 2nd | 3.12 x 3.96 | Hardwood Floor, Large Closet, Window |
| Rec Bsmt | 2.92 x 6.02 | Hardwood Floor |
| Laundry Bsmt | 3.20 x 3.89 | |
| Workshop Bsmt | 3.91 x 5.18 |
| XXXXXXXX | XXX XX, XXXX |
XXXX XXX XXXX |
$XXX,XXX |
| XXX XX, XXXX |
XXXXXX XXX XXXX |
$XXX,XXX | |
| XXXXXXXX | XXX XX, XXXX |
XXXXXXX XXX XXXX |
|
| XXX XX, XXXX |
XXXXXX XXX XXXX |
$XXX,XXX | |
| XXXXXXXX | XXX XX, XXXX |
XXXXXXX XXX XXXX |
|
| XXX XX, XXXX |
XXXXXX XXX XXXX |
$XXX,XXX |
| XXXXXXXX XXXX | XXX XX, XXXX | $895,000 XXX XXXX |
| XXXXXXXX XXXXXX | XXX XX, XXXX | $908,000 XXX XXXX |
| XXXXXXXX XXXXXXX | XXX XX, XXXX | XXX XXXX |
| XXXXXXXX XXXXXX | XXX XX, XXXX | $971,900 XXX XXXX |
| XXXXXXXX XXXXXXX | XXX XX, XXXX | XXX XXXX |
| XXXXXXXX XXXXXX | XXX XX, XXXX | $999,999 XXX XXXX |

Baycrest Public School
Elementary: PublicLawrence Heights Middle School
Elementary: PublicFlemington Public School
Elementary: PublicSummit Heights Public School
Elementary: PublicFaywood Arts-Based Curriculum School
Elementary: PublicSt Margaret Catholic School
Elementary: CatholicYorkdale Secondary School
Secondary: PublicJohn Polanyi Collegiate Institute
Secondary: PublicLoretto Abbey Catholic Secondary School
Secondary: CatholicDante Alighieri Academy
Secondary: CatholicWilliam Lyon Mackenzie Collegiate Institute
Secondary: PublicLawrence Park Collegiate Institute
Secondary: Public- 2 bath
- 3 bed
61 Cameron Avenue, Toronto, Ontario • M6M 1R1 • Keelesdale-Eglinton West
- 1 bath
- 3 bed
759 Wilson Heights Boulevard, Toronto, Ontario • M3H 2W1 • Bathurst Manor
- 3 bath
- 3 bed
- 1500 sqft
17 Stanley Greene Boulevard, Toronto, Ontario • M3K 0B1 • Downsview-Roding-CFB





