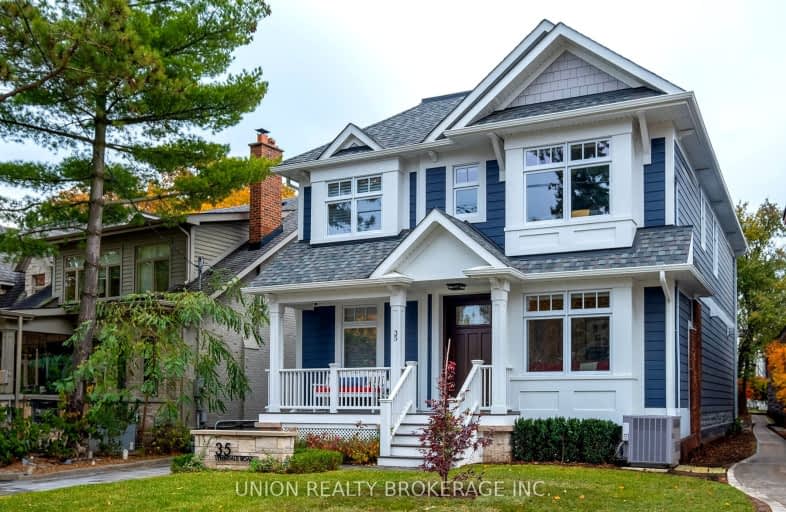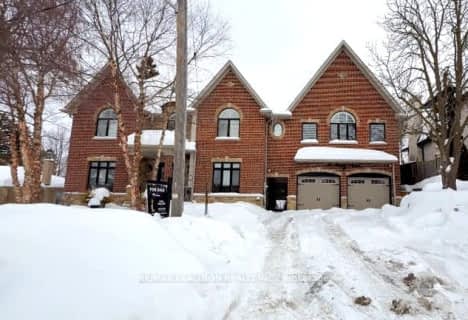
Very Walkable
- Most errands can be accomplished on foot.
Excellent Transit
- Most errands can be accomplished by public transportation.
Somewhat Bikeable
- Most errands require a car.

St Dunstan Catholic School
Elementary: CatholicBlantyre Public School
Elementary: PublicCourcelette Public School
Elementary: PublicBalmy Beach Community School
Elementary: PublicAdam Beck Junior Public School
Elementary: PublicOakridge Junior Public School
Elementary: PublicNotre Dame Catholic High School
Secondary: CatholicMonarch Park Collegiate Institute
Secondary: PublicNeil McNeil High School
Secondary: CatholicBirchmount Park Collegiate Institute
Secondary: PublicMalvern Collegiate Institute
Secondary: PublicSATEC @ W A Porter Collegiate Institute
Secondary: Public-
The Green Dragon
1032 Kingston Road, Toronto, ON M4E 1T5 0.68km -
The Porch Light
982 Kingston Road, Toronto, ON M4E 1S9 0.83km -
Gabby's Kingston Road
980 Kingston Rd., Toronto, ON M4E 1S9 0.83km
-
Tim Hortons
1089 Kingston Rd, Scarborough, ON M1N 4E4 0.55km -
Starbucks
1020 Kingston Road, Toronto, ON M4E 1T4 0.7km -
Quarry Cafe
2560 Gerrard Street E, Scarborough, ON M1N 1W8 0.82km
-
MSC FItness
2480 Gerrard St E, Toronto, ON M1N 4C3 0.91km -
Training Pad
2489 Queen Street E., Toronto, ON M4E 1H9 1.01km -
Thrive Fit
2461 Queen Street E, Toronto, ON M4E 1H8 1.09km
-
Henley Gardens Pharmacy
1089 Kingston Road, Scarborough, ON M1N 4E4 0.55km -
Pharmasave
1021 Kingston Road, Toronto, ON M4E 1T5 0.69km -
Main Drug Mart
2560 Gerrard Street E, Scarborough, ON M1N 1W8 0.83km
-
Tony and Claudia's
158 Fallingbrook Road, Toronto, ON M1N 1N3 0.28km -
Pattylicious
1089 Kingston Road, Toronto, ON M1N 4E4 0.49km -
Papa Johns Pizza
1085 Kingston Road, Toronto, ON M4L 1S4 0.57km
-
Shoppers World
3003 Danforth Avenue, East York, ON M4C 1M9 1.39km -
Beach Mall
1971 Queen Street E, Toronto, ON M4L 1H9 2.42km -
Eglinton Square
1 Eglinton Square, Toronto, ON M1L 2K1 4.96km
-
Courage Foods
976 Kingston Road, Toronto, ON M4E 1S9 0.85km -
FreshCo
2490 Gerrard Street E, Toronto, ON M1N 1W7 0.97km -
Loblaws Supermarkets
50 Musgrave Street, Toronto, ON M4E 3W2 1.17km
-
Beer & Liquor Delivery Service Toronto
Toronto, ON 2.09km -
LCBO - The Beach
1986 Queen Street E, Toronto, ON M4E 1E5 2.32km -
LCBO - Queen and Coxwell
1654 Queen Street E, Queen and Coxwell, Toronto, ON M4L 1G3 3.52km
-
Petro-Canada
1121 Kingston Road, Scarborough, ON M1N 1N7 0.35km -
Johns Service Station
2520 Gerrard Street E, Scarborough, ON M1N 1W8 0.87km -
Crosstown Engines
27 Musgrave St, Toronto, ON M4E 2H3 1.16km
-
Fox Theatre
2236 Queen St E, Toronto, ON M4E 1G2 1.33km -
Alliance Cinemas The Beach
1651 Queen Street E, Toronto, ON M4L 1G5 3.49km -
Cineplex Odeon Eglinton Town Centre Cinemas
22 Lebovic Avenue, Toronto, ON M1L 4V9 4.67km
-
Taylor Memorial
1440 Kingston Road, Scarborough, ON M1N 1R1 0.79km -
Toronto Public Library - Toronto
2161 Queen Street E, Toronto, ON M4L 1J1 2.2km -
Dawes Road Library
416 Dawes Road, Toronto, ON M4B 2E8 2.74km
-
Providence Healthcare
3276 Saint Clair Avenue E, Toronto, ON M1L 1W1 3.35km -
Michael Garron Hospital
825 Coxwell Avenue, East York, ON M4C 3E7 4.01km -
Bridgepoint Health
1 Bridgepoint Drive, Toronto, ON M4M 2B5 6.59km
-
Dentonia Park
Avonlea Blvd, Toronto ON 1.95km -
Taylor Creek Park
200 Dawes Rd (at Crescent Town Rd.), Toronto ON M4C 5M8 2.93km -
Woodbine Beach Park
1675 Lake Shore Blvd E (at Woodbine Ave), Toronto ON M4L 3W6 3.37km
-
Scotiabank
2575 Danforth Ave (Main St), Toronto ON M4C 1L5 2.1km -
ICICI Bank Canada
150 Ferrand Dr, Toronto ON M3C 3E5 6.25km -
BMO Bank of Montreal
2739 Eglinton Ave E (at Brimley Rd), Toronto ON M1K 2S2 6.47km
- 5 bath
- 5 bed
- 3500 sqft
84 Bexhill Avenue, Toronto, Ontario • M1L 3C1 • Clairlea-Birchmount
- 5 bath
- 4 bed
- 2500 sqft
36 Blantyre Avenue, Toronto, Ontario • M1N 2R4 • Birchcliffe-Cliffside









