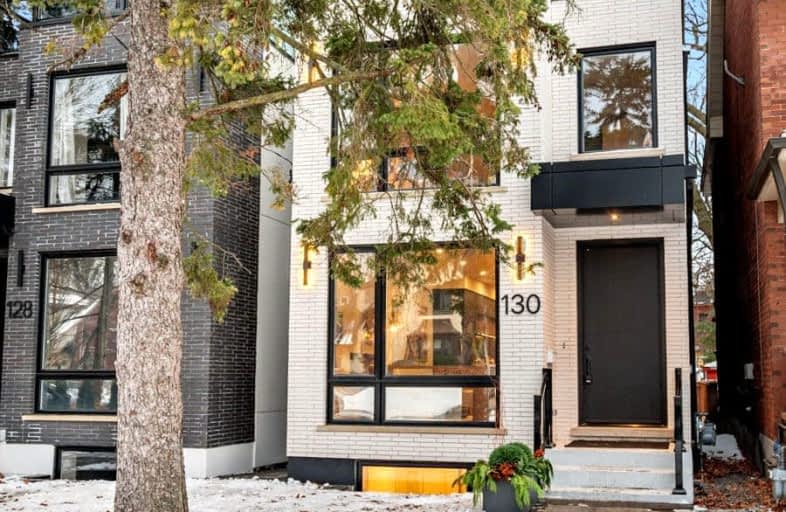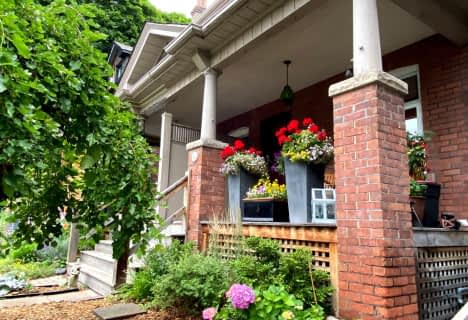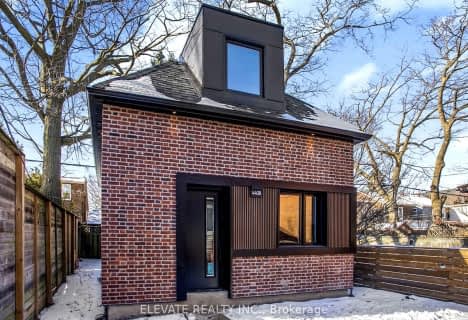
Walker's Paradise
- Daily errands do not require a car.
Excellent Transit
- Most errands can be accomplished by public transportation.
Bikeable
- Some errands can be accomplished on bike.

Blantyre Public School
Elementary: PublicSt Denis Catholic School
Elementary: CatholicCourcelette Public School
Elementary: PublicBalmy Beach Community School
Elementary: PublicSt John Catholic School
Elementary: CatholicAdam Beck Junior Public School
Elementary: PublicNotre Dame Catholic High School
Secondary: CatholicMonarch Park Collegiate Institute
Secondary: PublicNeil McNeil High School
Secondary: CatholicBirchmount Park Collegiate Institute
Secondary: PublicMalvern Collegiate Institute
Secondary: PublicSATEC @ W A Porter Collegiate Institute
Secondary: Public-
William Hancox Park
1.23km -
Coleman Park
at Barrington Ave, Toronto ON 1.76km -
Dentonia Park
Avonlea Blvd, Toronto ON 1.89km
-
Scotiabank
2575 Danforth Ave (Main St), Toronto ON M4C 1L5 1.68km -
TD Bank Financial Group
480 Danforth Ave (at Logan ave.), Toronto ON M4K 1P4 5.14km -
TD Bank Financial Group
15 Eglinton Sq (btw Victoria Park Ave. & Pharmacy Ave.), Scarborough ON M1L 2K1 5.34km
- 5 bath
- 4 bed
- 3000 sqft
60 Glenwood Crescent, Toronto, Ontario • M4B 1J6 • O'Connor-Parkview
- 4 bath
- 4 bed
109-111 Virginia Avenue, Toronto, Ontario • M4C 2T1 • Danforth Village-East York
- 5 bath
- 4 bed
- 2500 sqft
36 Blantyre Avenue, Toronto, Ontario • M1N 2R4 • Birchcliffe-Cliffside
- 5 bath
- 4 bed
75 Holborne Avenue, Toronto, Ontario • M4C 2R2 • Danforth Village-East York




















