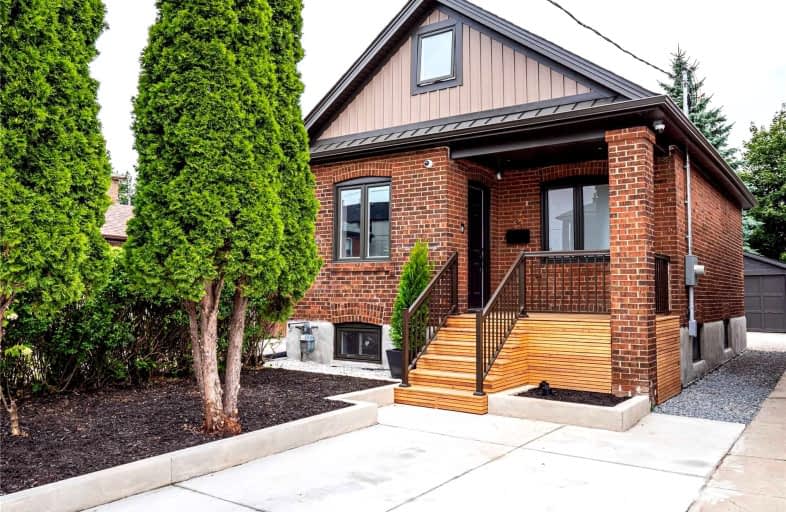Car-Dependent
- Most errands require a car.
Excellent Transit
- Most errands can be accomplished by public transportation.
Very Bikeable
- Most errands can be accomplished on bike.

F H Miller Junior Public School
Elementary: PublicFairbank Memorial Community School
Elementary: PublicFairbank Public School
Elementary: PublicSt John Bosco Catholic School
Elementary: CatholicD'Arcy McGee Catholic School
Elementary: CatholicSt Thomas Aquinas Catholic School
Elementary: CatholicVaughan Road Academy
Secondary: PublicYorkdale Secondary School
Secondary: PublicOakwood Collegiate Institute
Secondary: PublicGeorge Harvey Collegiate Institute
Secondary: PublicYork Memorial Collegiate Institute
Secondary: PublicDante Alighieri Academy
Secondary: Catholic-
The Cedarvale Walk
Toronto ON 1.74km -
Cedarvale Playground
41 Markdale Ave, Toronto ON 2.08km -
Earlscourt Park
1200 Lansdowne Ave, Toronto ON M6H 3Z8 2.51km
-
TD Bank Financial Group
2390 Keele St, Toronto ON M6M 4A5 2.24km -
TD Bank Financial Group
1347 St Clair Ave W, Toronto ON M6E 1C3 2.26km -
CIBC
1400 Lawrence Ave W (at Keele St.), Toronto ON M6L 1A7 2.31km
- 1 bath
- 2 bed
02-807 Dupont Street, Toronto, Ontario • M6G 1Z7 • Dovercourt-Wallace Emerson-Junction
- 2 bath
- 1 bed
- 700 sqft
Main-16 Failsworth Avenue, Toronto, Ontario • M6M 3J2 • Keelesdale-Eglinton West
- 1 bath
- 2 bed
Lower-184 Livingstone Avenue, Toronto, Ontario • M6E 2M1 • Briar Hill-Belgravia














