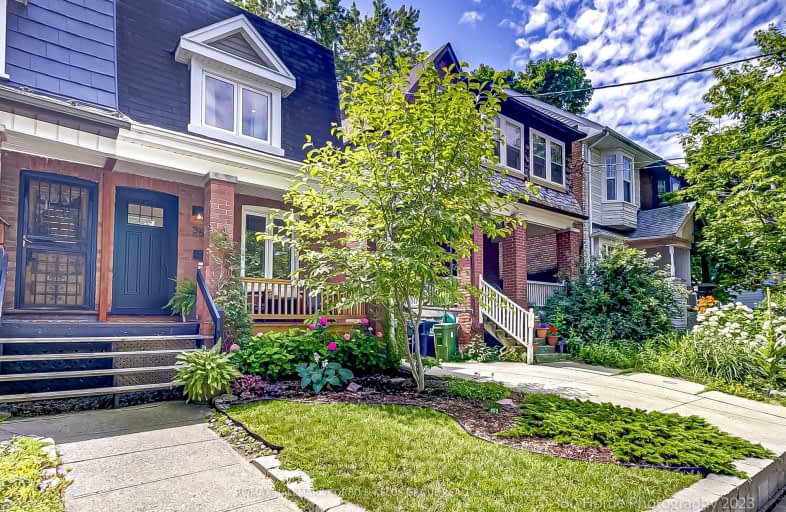
Very Walkable
- Most errands can be accomplished on foot.
Excellent Transit
- Most errands can be accomplished by public transportation.
Very Bikeable
- Most errands can be accomplished on bike.

East Alternative School of Toronto
Elementary: PublicÉÉC du Bon-Berger
Elementary: CatholicSt Joseph Catholic School
Elementary: CatholicBlake Street Junior Public School
Elementary: PublicLeslieville Junior Public School
Elementary: PublicPape Avenue Junior Public School
Elementary: PublicFirst Nations School of Toronto
Secondary: PublicSchool of Life Experience
Secondary: PublicSubway Academy I
Secondary: PublicGreenwood Secondary School
Secondary: PublicSt Patrick Catholic Secondary School
Secondary: CatholicRiverdale Collegiate Institute
Secondary: Public-
Chula Taberna Mexicana
1058 Gerrard Street E, Toronto, ON M4M 3A6 0.29km -
vatican gift shop
1047 Gerrard St E, Toronto, ON M4M 1Z7 0.33km -
The Dive Shop
1036 Gerrard St E, Toronto, ON M4M 1Z5 0.35km
-
Dineen Outpost
1042 Gerrard Street E, Toronto, ON M4M 1Z5 0.33km -
Kin-Kin Bakery and Bubble Tea
1000 Gerrard Street E, Toronto, ON M4M 1Z3 0.44km -
Real Fruit Bubble Tea
K9 Gerrard's Square, 1000 Gerrard Street E, Toronto, ON M4M 1Z3 0.44km
-
FIIT
1047 Gerrard Street E, Toronto, ON M4M 1Z7 0.33km -
Planet Fitness
1000 Gerrard Street East, Toronto, ON M4M 3G6 0.48km -
Primal MMA Academy
388 Carlaw Avenue, Unit 116, Toronto, ON M4M 2T4 0.86km
-
Vina Pharmacy
1025 Gerrard Street E, Toronto, ON M4M 1Z6 0.39km -
Grove Leslie Pharmacy
1176 Queen Street E, Toronto, ON M4M 1L4 1km -
Shoppers Drug Mart
755 Av Danforth, Toronto, ON M4J 1L2 1.01km
-
Yummy House
234 Jones Avenue, Toronto, ON M4M 3A6 0.26km -
Lil Joe Cucina & Bar
1054 Gerrard Street E, Toronto, ON M4M 1K8 0.3km -
Parkland Chinese Restaurant
1054 Gerrard St E, Toronto, ON M4M 1Z8 0.3km
-
Gerrard Square
1000 Gerrard Street E, Toronto, ON M4M 3G6 0.44km -
Gerrard Square
1000 Gerrard Street E, Toronto, ON M4M 3G6 0.44km -
Carrot Common
348 Danforth Avenue, Toronto, ON M4K 1P1 1.57km
-
Western Union/ Philippine Oriental Food Market
1033 Gerrard St E, Toronto, ON M4M 1Z6 0.38km -
Food Basics
1000 Gerrard Street E, Toronto, ON M4M 3G6 0.5km -
Jinglepear Deli
245 Greenwood Avenue, Toronto, ON M4L 2R4 0.6km
-
LCBO - Danforth and Greenwood
1145 Danforth Ave, Danforth and Greenwood, Toronto, ON M4J 1M5 1.03km -
LCBO
1015 Lake Shore Boulevard E, Toronto, ON M4M 1B3 1.59km -
LCBO - Queen and Coxwell
1654 Queen Street E, Queen and Coxwell, Toronto, ON M4L 1G3 1.69km
-
Don Valley Auto Centre
388 Carlaw Avenue, Toronto, ON M4M 2T4 0.89km -
U-Haul Neighborhood Dealer
999 Danforth Ave, Toronto, ON M4J 1M1 0.95km -
Danforth Auto Tech
1110 Av Danforth, Toronto, ON M4J 1M3 1.06km
-
Funspree
Toronto, ON M4M 3A7 0.18km -
Alliance Cinemas The Beach
1651 Queen Street E, Toronto, ON M4L 1G5 1.74km -
Nightwood Theatre
55 Mill Street, Toronto, ON M5A 3C4 3.11km
-
Jones Library
Jones 118 Jones Ave, Toronto, ON M4M 2Z9 0.65km -
Gerrard/Ashdale Library
1432 Gerrard Street East, Toronto, ON M4L 1Z6 1.04km -
Pape/Danforth Library
701 Pape Avenue, Toronto, ON M4K 3S6 1.08km
-
Bridgepoint Health
1 Bridgepoint Drive, Toronto, ON M4M 2B5 1.75km -
Michael Garron Hospital
825 Coxwell Avenue, East York, ON M4C 3E7 2.18km -
Sunnybrook
43 Wellesley Street E, Toronto, ON M4Y 1H1 3.86km
-
Greenwood Park
150 Greenwood Ave (at Dundas), Toronto ON M4L 2R1 0.52km -
Monarch Park
115 Felstead Ave (Monarch Park), Toronto ON 1.08km -
Withrow Park
725 Logan Ave (btwn Bain Ave. & McConnell Ave.), Toronto ON M4K 3C7 0.99km
-
TD Bank Financial Group
16B Leslie St (at Lake Shore Blvd), Toronto ON M4M 3C1 1.64km -
TD Bank Financial Group
1684 Danforth Ave (at Woodington Ave.), Toronto ON M4C 1H6 1.75km -
TD Bank Financial Group
420 Bloor St E (at Sherbourne St.), Toronto ON M4W 1H4 3.41km
- 2 bath
- 3 bed
- 1100 sqft
600 Rhodes Avenue, Toronto, Ontario • M4J 4X6 • Greenwood-Coxwell
- 2 bath
- 3 bed
- 1100 sqft
35 Gifford Street, Toronto, Ontario • M5A 3H9 • Cabbagetown-South St. James Town













