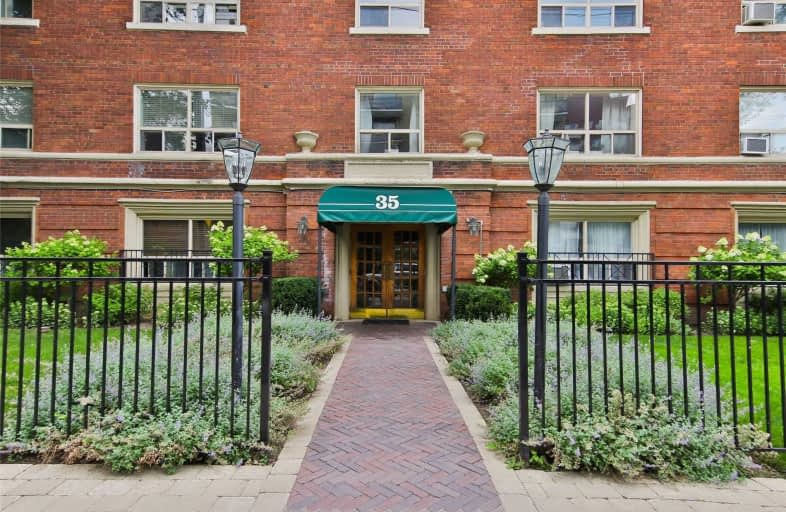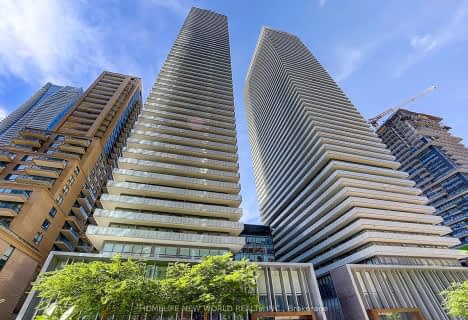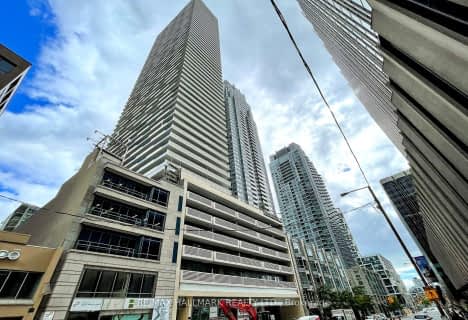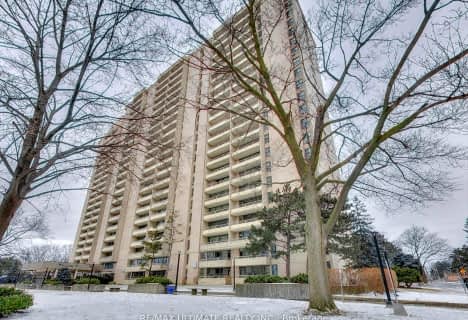
Walker's Paradise
- Daily errands do not require a car.
Excellent Transit
- Most errands can be accomplished by public transportation.
Very Bikeable
- Most errands can be accomplished on bike.

St Alphonsus Catholic School
Elementary: CatholicHoly Rosary Catholic School
Elementary: CatholicHillcrest Community School
Elementary: PublicMcMurrich Junior Public School
Elementary: PublicHumewood Community School
Elementary: PublicForest Hill Junior and Senior Public School
Elementary: PublicMsgr Fraser Orientation Centre
Secondary: CatholicMsgr Fraser College (Alternate Study) Secondary School
Secondary: CatholicVaughan Road Academy
Secondary: PublicOakwood Collegiate Institute
Secondary: PublicLoretto College School
Secondary: CatholicForest Hill Collegiate Institute
Secondary: Public-
Wychwood Pub
517 Saint Clair Avenue W, Toronto, ON M6C 1A1 0.18km -
Wise Guys Bar & Grill
682 Street Clair Avenue W, Toronto, ON M6C 1B1 0.52km -
Senso Bar & Restaurant
730 St Clair Ave W, Toronto, ON M6C 1B3 0.65km
-
The Bakery Garden Cafe
504 Street Clair Avenue W, Toronto, ON M5S 1M2 0.15km -
Tim Hortons
550 St Clair Ave West, Toronto, ON M6C 1A5 0.18km -
The Guild House
579 Saint Clair Avenue W, Toronto, ON M6C 1A3 0.25km
-
Philosophy Fitness
575 St. Clair Avenue W, Toronto, ON M6C 1A3 0.24km -
Hone Fitness
585 St Clair Avenue W, Toronto, ON M6C 1A3 0.26km -
Rocket Cycle
688 St. Clair Avenue West, Toronto, ON M6C 1B1 0.54km
-
Shoppers Drug Mart
523 St Clair Ave W, Toronto, ON M6C 1A1 0.18km -
Clairhurst Medical Pharmacy
1466 Bathurst Street, Toronto, ON M6C 1A1 0.21km -
Drugstore Pharmacy
396 Street Clair Avenue W, Toronto, ON M5P 3N3 0.38km
-
Pizza Pizza
536 Saint Clair Avenue W, Toronto, ON M6C 1A4 0.12km -
Pizza Del Arte
1480 Bathurst Street, Toronto, ON M5P 3G9 0.14km -
The Bakery Garden Cafe
504 Street Clair Avenue W, Toronto, ON M5S 1M2 0.15km
-
Yorkville Village
55 Avenue Road, Toronto, ON M5R 3L2 2.52km -
Galleria Shopping Centre
1245 Dupont Street, Toronto, ON M6H 2A6 2.55km -
Holt Renfrew Centre
50 Bloor Street West, Toronto, ON M4W 2.98km
-
Fruits Market
541 St Clair Ave W, Toronto, ON M6C 2R6 0.2km -
Loblaws
396 St. Clair Avenue W, Toronto, ON M5P 3N3 0.37km -
Kitchen Table Grocery Store
389 Spadina Rd, Toronto, ON M5P 2W1 0.77km
-
LCBO
396 Street Clair Avenue W, Toronto, ON M5P 3N3 0.38km -
LCBO
908 St Clair Avenue W, St. Clair and Oakwood, Toronto, ON M6C 1C6 1.2km -
LCBO
232 Dupont Street, Toronto, ON M5R 1V7 1.53km
-
Hercules Automotive & Tire Service
78 Vaughan Road, Toronto, ON M6C 2L7 0.14km -
Shell
1586 Bathurst Street, York, ON M5P 3H3 0.28km -
Edmar's Auto Service
260 Vaughan Road, Toronto, ON M6C 2N1 0.65km
-
Hot Docs Ted Rogers Cinema
506 Bloor Street W, Toronto, ON M5S 1Y3 2.22km -
Hot Docs Canadian International Documentary Festival
720 Spadina Avenue, Suite 402, Toronto, ON M5S 2T9 2.48km -
Innis Town Hall
2 Sussex Ave, Toronto, ON M5S 1J5 2.65km
-
Toronto Public Library - Toronto
1431 Bathurst St, Toronto, ON M5R 3J2 0.31km -
Toronto Public Library
1246 Shaw Street, Toronto, ON M6G 3N9 1.27km -
Oakwood Village Library & Arts Centre
341 Oakwood Avenue, Toronto, ON M6E 2W1 1.48km
-
SickKids
555 University Avenue, Toronto, ON M5G 1X8 2.65km -
Toronto Grace Hospital
650 Church Street, Toronto, ON M4Y 2G5 3.34km -
MCI Medical Clinics
160 Eglinton Avenue E, Toronto, ON M4P 3B5 3.39km
More about this building
View 35 Raglan Avenue, Toronto- 2 bath
- 2 bed
- 1000 sqft
611-38 Elm Street, Toronto, Ontario • M5G 2K5 • Bay Street Corridor
- 2 bath
- 2 bed
- 600 sqft
829-8 Hillsdale Avenue, Toronto, Ontario • M4S 1T5 • Mount Pleasant West
- 1 bath
- 2 bed
- 600 sqft
809-42 Charles Street East, Toronto, Ontario • M4Y 1N3 • Church-Yonge Corridor
- 2 bath
- 2 bed
- 700 sqft
4702-2221 Yonge Street, Toronto, Ontario • M4S 0B8 • Mount Pleasant West
- 2 bath
- 2 bed
- 800 sqft
2610-30 Roehampton Avenue, Toronto, Ontario • M4P 1R2 • Mount Pleasant West
- 2 bath
- 2 bed
- 700 sqft
2311-8 Eglinton Avenue East, Toronto, Ontario • M4P 0C1 • Mount Pleasant West
- 2 bath
- 2 bed
- 1000 sqft
2811-38 Elm Street, Toronto, Ontario • M5G 2K5 • Bay Street Corridor
- 1 bath
- 2 bed
- 800 sqft
302-30 Hayden Street, Toronto, Ontario • M4Y 3B8 • Church-Yonge Corridor
- 2 bath
- 2 bed
- 700 sqft
710-25 Holly Street, Toronto, Ontario • M4S 0E3 • Mount Pleasant East
- 2 bath
- 2 bed
- 600 sqft
2407-33 Helendale Avenue, Toronto, Ontario • M4R 1C5 • Yonge-Eglinton
- 2 bath
- 2 bed
- 1000 sqft
2217-360 Ridelle Avenue, Toronto, Ontario • M6B 1K1 • Briar Hill-Belgravia
- 2 bath
- 3 bed
- 800 sqft
606-2433 Dufferin Street, Toronto, Ontario • M6E 3T3 • Briar Hill-Belgravia













