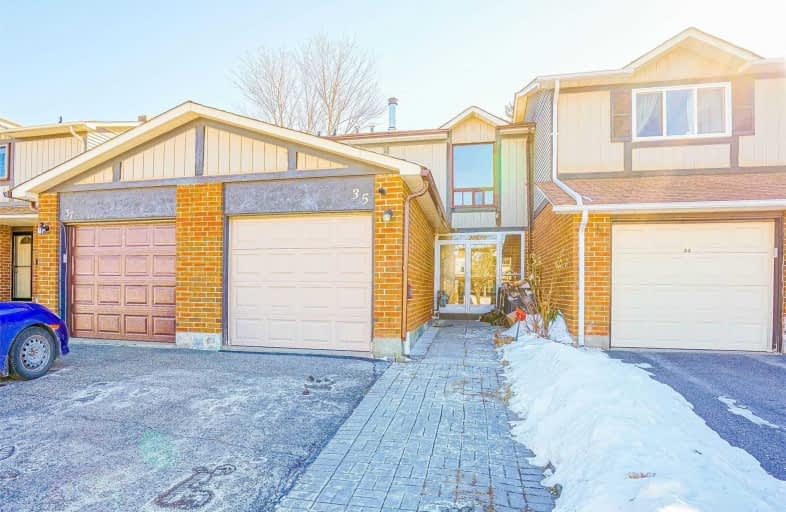
St Rene Goupil Catholic School
Elementary: Catholic
0.56 km
École élémentaire Laure-Rièse
Elementary: Public
0.40 km
Milliken Public School
Elementary: Public
0.73 km
Agnes Macphail Public School
Elementary: Public
0.25 km
Prince of Peace Catholic School
Elementary: Catholic
0.58 km
Banting and Best Public School
Elementary: Public
0.68 km
Delphi Secondary Alternative School
Secondary: Public
2.27 km
Msgr Fraser-Midland
Secondary: Catholic
2.19 km
Sir William Osler High School
Secondary: Public
2.59 km
Francis Libermann Catholic High School
Secondary: Catholic
1.62 km
Mary Ward Catholic Secondary School
Secondary: Catholic
1.90 km
Albert Campbell Collegiate Institute
Secondary: Public
1.44 km


