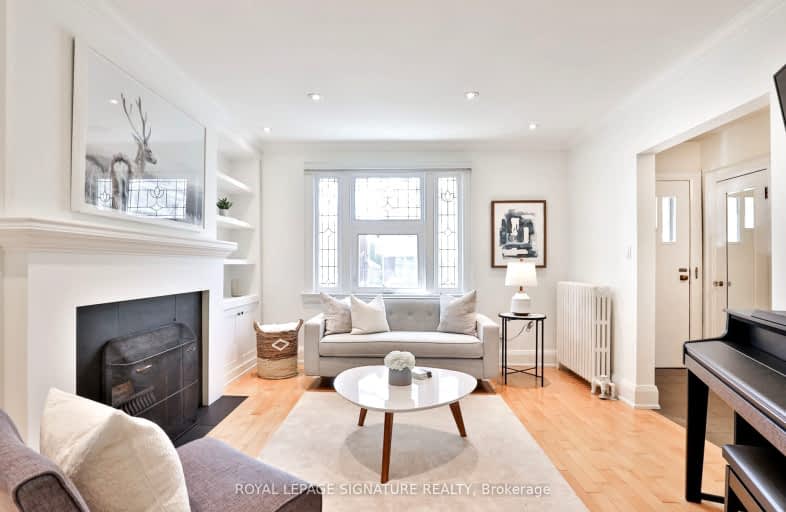Walker's Paradise
- Daily errands do not require a car.
Excellent Transit
- Most errands can be accomplished by public transportation.
Bikeable
- Some errands can be accomplished on bike.

Hodgson Senior Public School
Elementary: PublicSt Anselm Catholic School
Elementary: CatholicBessborough Drive Elementary and Middle School
Elementary: PublicEglinton Junior Public School
Elementary: PublicMaurice Cody Junior Public School
Elementary: PublicNorthlea Elementary and Middle School
Elementary: PublicMsgr Fraser College (Midtown Campus)
Secondary: CatholicLeaside High School
Secondary: PublicRosedale Heights School of the Arts
Secondary: PublicMarshall McLuhan Catholic Secondary School
Secondary: CatholicNorth Toronto Collegiate Institute
Secondary: PublicNorthern Secondary School
Secondary: Public-
The Daughter
1560a Bayview Avenue, Toronto, ON M4G 3B8 0.35km -
McSorley's Wonderful Saloon & Grill
1544 Bayview Avenue, Toronto, ON M4G 3B6 0.36km -
Kamasutra Indian Restaurant & Wine Bar
1522 Bayview Avenue, Toronto, ON M4G 3B4 0.4km
-
Teaopia
1592 Bayview Avenue, Toronto, ON M4G 0.34km -
Bad Blowfish
1595 Bayview Avenue, Toronto, ON M4G 3B5 0.38km -
Starbucks
1545 Bayview Avenue, East York, ON M4G 3B5 0.4km
-
GoodLife Fitness
250 Davisville Ave, Toronto, ON M4S 2L9 0.74km -
CrossFit Metric
756 Mount Pleasant, Toronto, ON M4P 2Z4 0.95km -
Orangetheory Fitness Yonge & Eglinton
97 Eglinton Ave East, Toronto, ON M4P 1H4 1.24km
-
Shoppers Drug Mart
1601 Bayview Avenue, Toronto, ON M4G 3B5 0.38km -
Remedy's RX
586 Eglinton Ave E, Toronto, ON M4P 1P2 0.65km -
Rexall Pharma Plus
660 Eglinton Avenue E, East York, ON M4G 2K2 0.8km
-
Mayrik
1580 Bayview Avenue, Toronto, ON M4G 3B7 0.35km -
Mayrik
1580 Bayview Avenue, Toronto, ON M4G 3B7 0.34km -
Duff's Famous Wings
1604 Bayview Ave, Toronto, ON M4G 3B7 0.34km
-
Leaside Village
85 Laird Drive, Toronto, ON M4G 3T8 1.47km -
Yonge Eglinton Centre
2300 Yonge St, Toronto, ON M4P 1E4 1.58km -
East York Town Centre
45 Overlea Boulevard, Toronto, ON M4H 1C3 2.42km
-
Tremblett's Valu-Mart
1500 Bayview Ave, Toronto, ON M4G 0.43km -
McDowell's Valu Mart
1500 Bayview Avenue, Toronto, ON M4G 3B4 0.44km -
Metro
656 Eglinton Ave E, Toronto, ON M4P 1P1 0.69km
-
LCBO - Leaside
147 Laird Dr, Laird and Eglinton, East York, ON M4G 4K1 1.46km -
LCBO - Yonge Eglinton Centre
2300 Yonge St, Yonge and Eglinton, Toronto, ON M4P 1E4 1.58km -
Wine Rack
2447 Yonge Street, Toronto, ON M4P 2H5 1.69km
-
Petro-Canada
536 Mount Pleasant Road, Toronto, ON M4S 2M2 0.75km -
Mt Pleasant Certigard
536 Mount Pleasant Road, Toronto, ON M4S 2M2 0.75km -
Bayview Car Wash
1802 Av Bayview, Toronto, ON M4G 3C7 0.81km
-
Mount Pleasant Cinema
675 Mt Pleasant Rd, Toronto, ON M4S 2N2 0.74km -
Cineplex Cinemas
2300 Yonge Street, Toronto, ON M4P 1E4 1.56km -
Cineplex Cinemas Varsity and VIP
55 Bloor Street W, Toronto, ON M4W 1A5 4km
-
Toronto Public Library - Mount Pleasant
599 Mount Pleasant Road, Toronto, ON M4S 2M5 0.68km -
Toronto Public Library - Leaside
165 McRae Drive, Toronto, ON M4G 1S8 0.97km -
Toronto Public Library - Northern District Branch
40 Orchard View Boulevard, Toronto, ON M4R 1B9 1.68km
-
MCI Medical Clinics
160 Eglinton Avenue E, Toronto, ON M4P 3B5 1.18km -
Sunnybrook Health Sciences Centre
2075 Bayview Avenue, Toronto, ON M4N 3M5 1.87km -
SickKids
555 University Avenue, Toronto, ON M5G 1X8 2.01km
- 3 bath
- 3 bed
- 1500 sqft
32 Mortimer Avenue, Toronto, Ontario • M4K 1Z8 • Broadview North
- 2 bath
- 3 bed
133 Woodycrest Avenue, Toronto, Ontario • M4J 3B7 • Danforth Village-East York
- 3 bath
- 3 bed
- 1500 sqft
198 B Moore Avenue, Toronto, Ontario • M4T 1V8 • Rosedale-Moore Park














