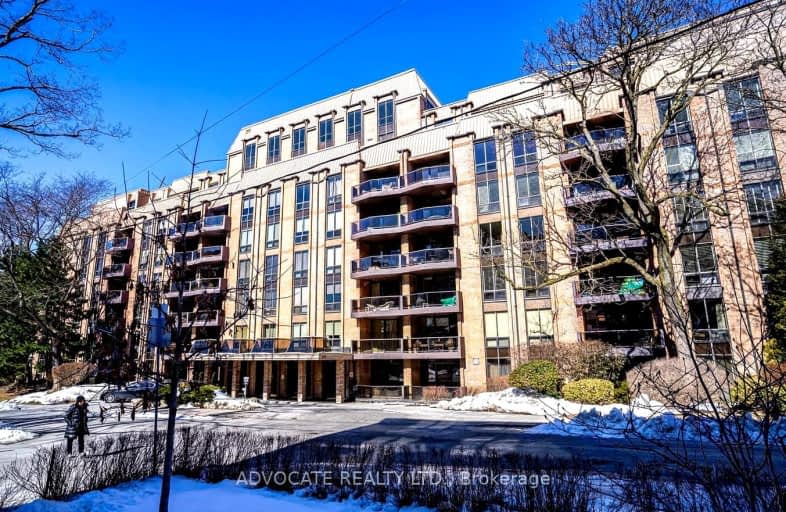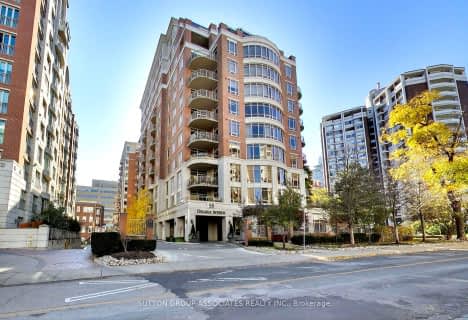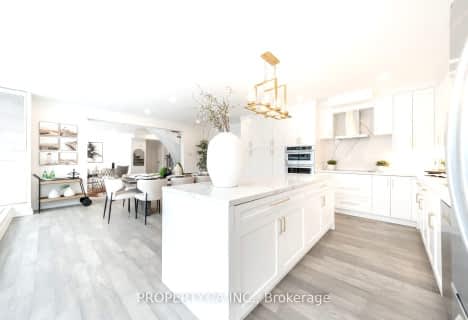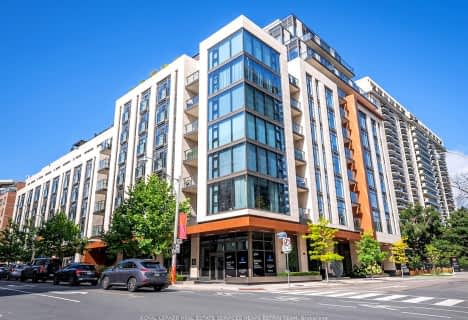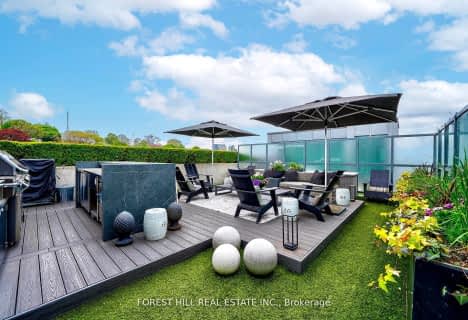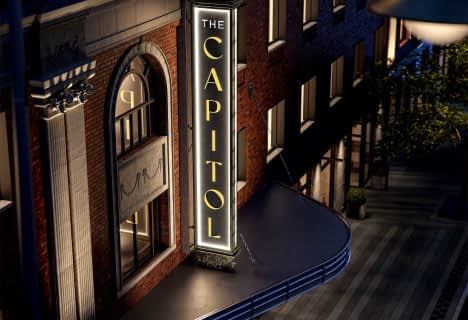Car-Dependent
- Most errands require a car.
Excellent Transit
- Most errands can be accomplished by public transportation.
Very Bikeable
- Most errands can be accomplished on bike.

Holy Rosary Catholic School
Elementary: CatholicOriole Park Junior Public School
Elementary: PublicHillcrest Community School
Elementary: PublicHumewood Community School
Elementary: PublicBrown Junior Public School
Elementary: PublicForest Hill Junior and Senior Public School
Elementary: PublicMsgr Fraser Orientation Centre
Secondary: CatholicMsgr Fraser College (Alternate Study) Secondary School
Secondary: CatholicVaughan Road Academy
Secondary: PublicOakwood Collegiate Institute
Secondary: PublicForest Hill Collegiate Institute
Secondary: PublicMarshall McLuhan Catholic Secondary School
Secondary: Catholic-
Wychwood Pub
517 Saint Clair Avenue W, Toronto, ON M6C 1A1 0.71km -
Wise Guys Bar & Grill
682 Street Clair Avenue W, Toronto, ON M6C 1B1 1.15km -
The Garden at Casa Loma
1 Austin Terrace, Toronto, ON M5R 1X8 1.23km
-
Second Cup
415 Spadina Road, Toronto, ON M5P 2W3 0.17km -
Aroma Espresso Bar
383 Spadina Road, Toronto, ON M5P 2W1 0.18km -
Aroma Expresso bar
383 Spadina Rd, Toronto, ON M5P 2W1 0.18km
-
Apotheca Compounding Pharmacy
417 Spadina Road, Toronto, ON M5P 2W3 0.16km -
Drugstore Pharmacy
396 Street Clair Avenue W, Toronto, ON M5P 3N3 0.49km -
Clairhurst Medical Pharmacy
1466 Bathurst Street, Toronto, ON M6C 1A1 0.7km
-
Pizza Banfi
333 Lonsdale Rd, Toronto, ON M5P 1R3 0.14km -
Freshii
446 Spadina Rd, Toronto, ON M5P 2W9 0.15km -
Subway
396 Spadina Road, Toronto, ON M5P 2W2 0.16km
-
Yonge Eglinton Centre
2300 Yonge St, Toronto, ON M4P 1E4 2.42km -
Yorkville Village
55 Avenue Road, Toronto, ON M5R 3L2 2.52km -
Holt Renfrew Centre
50 Bloor Street West, Toronto, ON M4W 2.93km
-
Kitchen Table Grocery Store
389 Spadina Rd, Toronto, ON M5P 2W1 0.19km -
Loblaws
396 St. Clair Avenue W, Toronto, ON M5P 3N3 0.49km -
Fruits Market
541 St Clair Ave W, Toronto, ON M6C 2R6 0.82km
-
LCBO
396 Street Clair Avenue W, Toronto, ON M5P 3N3 0.49km -
LCBO
111 St Clair Avenue W, Toronto, ON M4V 1N5 1.25km -
LCBO
232 Dupont Street, Toronto, ON M5R 1V7 1.64km
-
Shell
1586 Bathurst Street, York, ON M5P 3H3 0.49km -
Hercules Automotive & Tire Service
78 Vaughan Road, Toronto, ON M6C 2L7 0.78km -
Edmar's Auto Service
260 Vaughan Road, Toronto, ON M6C 2N1 0.9km
-
Cineplex Cinemas
2300 Yonge Street, Toronto, ON M4P 1E4 2.47km -
Hot Docs Ted Rogers Cinema
506 Bloor Street W, Toronto, ON M5S 1Y3 2.58km -
Hot Docs Canadian International Documentary Festival
720 Spadina Avenue, Suite 402, Toronto, ON M5S 2T9 2.72km
-
Toronto Public Library - Toronto
1431 Bathurst St, Toronto, ON M5R 3J2 0.75km -
Toronto Public Library - Forest Hill Library
700 Eglinton Avenue W, Toronto, ON M5N 1B9 1.61km -
Deer Park Public Library
40 St. Clair Avenue E, Toronto, ON M4W 1A7 1.78km
-
SickKids
555 University Avenue, Toronto, ON M5G 1X8 2.19km -
MCI Medical Clinics
160 Eglinton Avenue E, Toronto, ON M4P 3B5 2.75km -
Sunnybrook
43 Wellesley Street E, Toronto, ON M4Y 1H1 3.68km
-
Sir Winston Churchill Park
301 St Clair Ave W (at Spadina Rd), Toronto ON M4V 1S4 0.67km -
Cedarvale Dog Park
Toronto ON 1.24km -
Cedarvale Playground
41 Markdale Ave, Toronto ON 1.35km
-
RBC Royal Bank
2346 Yonge St (at Orchard View Blvd.), Toronto ON M4P 2W7 2.55km -
TD Bank Financial Group
1347 St Clair Ave W, Toronto ON M6E 1C3 3.15km -
CIBC
2866 Dufferin St (at Glencairn Ave.), Toronto ON M6B 3S6 3.75km
- 3 bath
- 4 bed
- 2500 sqft
Ph02-1486 Bathurst Street, Toronto, Ontario • M5P 3G9 • Humewood-Cedarvale
- 3 bath
- 3 bed
- 3000 sqft
605-55 Delisle Avenue, Toronto, Ontario • M4V 3C2 • Yonge-St. Clair
- 3 bath
- 2 bed
- 2250 sqft
1001-61 St Clair Avenue West, Toronto, Ontario • M4V 2Y8 • Yonge-St. Clair
- — bath
- — bed
- — sqft
102-20 Scrivener Square, Toronto, Ontario • M4W 3X9 • Rosedale-Moore Park
- 3 bath
- 2 bed
- 1800 sqft
301-6 Jackes Avenue, Toronto, Ontario • M4T 0A5 • Rosedale-Moore Park
- 3 bath
- 3 bed
- 1200 sqft
1204-10 Castlefield Avenue, Toronto, Ontario • M4R 1G3 • Yonge-Eglinton
