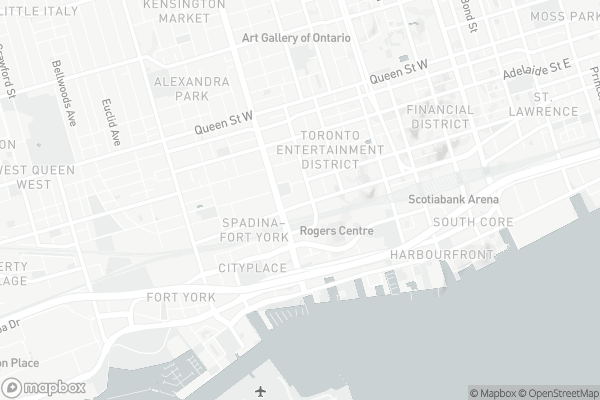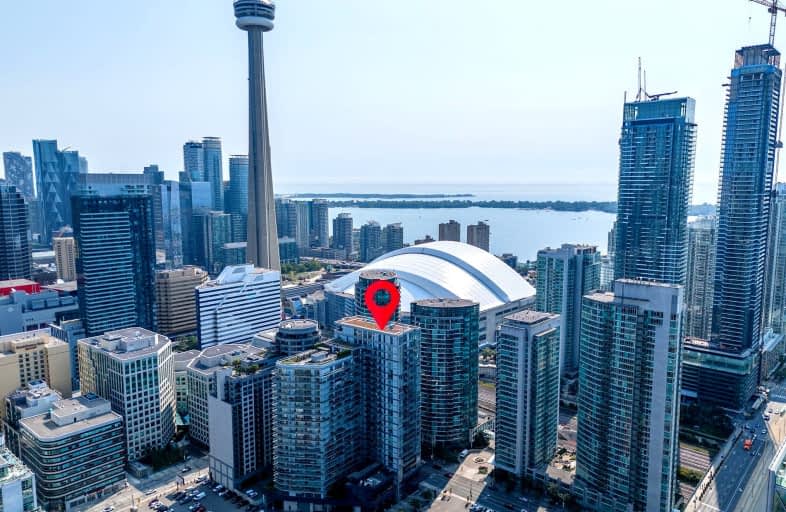Somewhat Walkable
- Some errands can be accomplished on foot.
Rider's Paradise
- Daily errands do not require a car.
Very Bikeable
- Most errands can be accomplished on bike.

Downtown Vocal Music Academy of Toronto
Elementary: PublicALPHA Alternative Junior School
Elementary: PublicBeverley School
Elementary: PublicOgden Junior Public School
Elementary: PublicThe Waterfront School
Elementary: PublicSt Mary Catholic School
Elementary: CatholicSt Michael's Choir (Sr) School
Secondary: CatholicOasis Alternative
Secondary: PublicCity School
Secondary: PublicSubway Academy II
Secondary: PublicHeydon Park Secondary School
Secondary: PublicContact Alternative School
Secondary: Public-
Rabba Fine Foods
361 Front Street West, Toronto 0.08km -
Fresh & Wild Food Market
69 Spadina Avenue, Toronto 0.32km -
Craziverse
15 Iceboat Terrace, Toronto 0.51km
-
Northern Landings GinBerry
49 Spadina Avenue, Toronto 0.1km -
LCBO
49 Spadina Avenue, Toronto 0.13km -
The Wine Shop
22 Fort York Boulevard, Toronto 0.36km
-
Siempre Breakfast & Lunch
348 Front Street West, Toronto 0.02km -
Domino's Pizza
344 Front Street West, Toronto 0.03km -
Pizza Pizza
340 Front Street West, Toronto 0.04km
-
Cannabis And Coffee
346 Front Street West, Toronto 0.02km -
Moretti Caffe
318 Wellington Street West, Toronto 0.14km -
French Made Toronto
80 Blue Jays Way, Toronto 0.21km
-
RBC Royal Bank
434 &, 436 King Street West, Toronto 0.3km -
RBC Royal Bank
6 Fort York Boulevard, Toronto 0.32km -
CIBC Branch (Cash at ATM only)
1 Fort York Boulevard, Toronto 0.38km
-
Petro-Canada
55 Spadina Avenue, Toronto 0.21km -
Shell
38 Spadina Avenue, Toronto 0.23km -
Less Emissions
500-160 John Street, Toronto 0.68km
-
Yogatime
381 Front Street West, Toronto 0.09km -
Executive Athlete Training
49 Spadina Avenue Unit 3, Toronto 0.1km -
DALTONS GYM
318 Wellington Street West, Toronto 0.14km
-
Clarence Square Dog Park
Old Toronto 0.1km -
Clarence Square
25 Clarence Square, Toronto 0.14km -
Chinese Railroad Workers Memorial
9 Blue Jays Way, Toronto, ON M5V 3S2 Blue Jays Way, Toronto 0.2km
-
NCA Exam Help | NCA Notes and Tutoring
Neo (Concord CityPlace, 4G-1922 Spadina Avenue, Toronto 0.31km -
The Copp Clark Co
Wellington Street West, Toronto 0.56km -
Toronto Public Library - Fort York Branch
190 Fort York Boulevard, Toronto 0.81km
-
Medical Hub
77 Peter Street, Toronto 0.36km -
NoNO
479A Wellington Street West, Toronto 0.46km -
Council of Academic Hospitals of Ontario
200 Front Street West Suite 2301, Toronto 0.52km
-
Metropolitan Pharmacy
4G Spadina Avenue, Toronto 0.29km -
Shoppers Drug Mart
388 King Street West, Toronto 0.31km -
Pharmacy Hub
77 Peter Street, Toronto 0.36km
-
Centro de convenciones
255 Front Street West, Toronto 0.44km -
TagBuy.com
348 Queen Street West, Toronto 0.69km -
Intellon
144 Front Street West, Toronto 0.7km
-
TIFF Bell Lightbox
350 King Street West, Toronto 0.37km -
CineCycle
129 Spadina Avenue, Toronto 0.49km -
Necessary Angel Theatre
401 Richmond Street West #393, Toronto 0.51km
-
Wahlburgers Toronto
46 Blue Jays Way, Toronto 0.18km -
Eighteen30
9 Clarence Square, Toronto 0.18km -
Mister C.
80 Blue Jays Way, Toronto 0.2km
- 1 bath
- 1 bed
- 600 sqft
4306-55 Cooper Street, Toronto, Ontario • M5E 0G1 • Waterfront Communities C08
- 1 bath
- 1 bed
- 500 sqft
505-410 Queens Quay W, Toronto, Ontario • M5V 3T1 • Waterfront Communities C01
- 1 bath
- 1 bed
- 600 sqft
708-386 Yonge Street, Toronto, Ontario • M5B 0A5 • Bay Street Corridor
- 1 bath
- 1 bed
- 500 sqft
1809-159 Wellesley Street East, Toronto, Ontario • M4Y 0H5 • Cabbagetown-South St. James Town
- 1 bath
- 1 bed
- 500 sqft
2105-33 Mill Street, Toronto, Ontario • M5A 3R3 • Waterfront Communities C08
- 1 bath
- 1 bed
- 600 sqft
914-300 Front Street West, Toronto, Ontario • M5V 0E9 • Waterfront Communities C01
- 1 bath
- 1 bed
- 700 sqft
203-1 The Esplanade, Toronto, Ontario • M5E 0A8 • Church-Yonge Corridor
- 1 bath
- 1 bed
- 500 sqft
2205-44 St. Joseph Street, Toronto, Ontario • M4Y 2W4 • Bay Street Corridor












