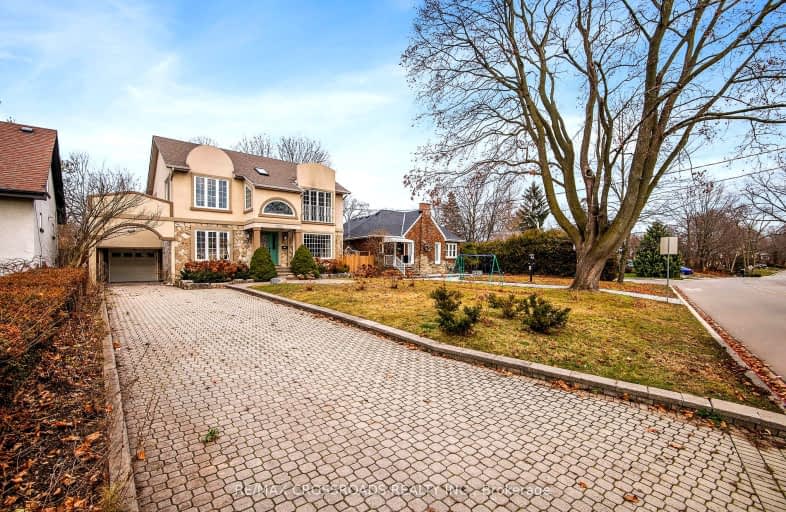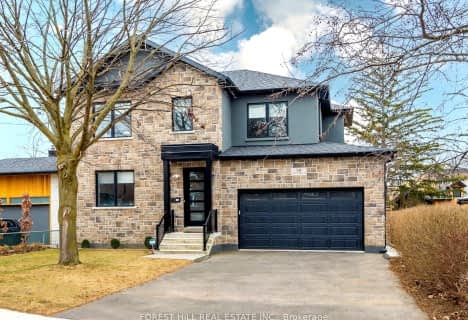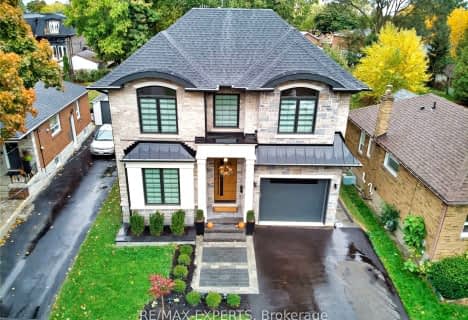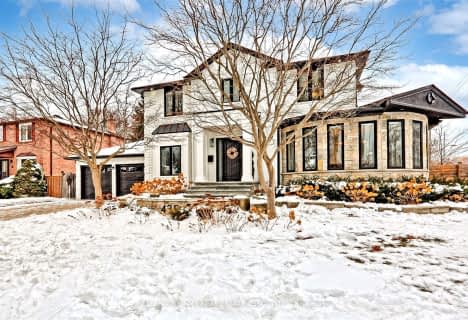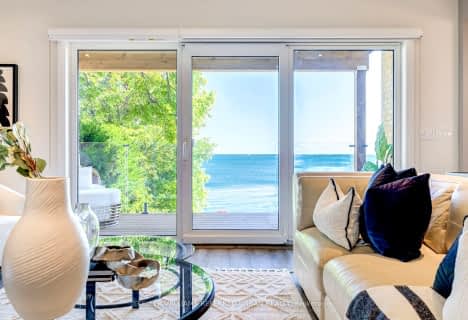Car-Dependent
- Most errands require a car.
Good Transit
- Some errands can be accomplished by public transportation.
Bikeable
- Some errands can be accomplished on bike.

École intermédiaire École élémentaire Micheline-Saint-Cyr
Elementary: PublicPeel Alternative - South Elementary
Elementary: PublicSt Josaphat Catholic School
Elementary: CatholicChrist the King Catholic School
Elementary: CatholicSir Adam Beck Junior School
Elementary: PublicJames S Bell Junior Middle School
Elementary: PublicPeel Alternative South
Secondary: PublicPeel Alternative South ISR
Secondary: PublicSt Paul Secondary School
Secondary: CatholicLakeshore Collegiate Institute
Secondary: PublicGordon Graydon Memorial Secondary School
Secondary: PublicFather John Redmond Catholic Secondary School
Secondary: Catholic-
Woody's Burger Bar and Grill
3795 Lake Shore Boulevard W, Etobicoke, ON M8W 1R2 0.52km -
Southside Johnny's
3653 Lake Shore Boulevard W, Etobicoke, ON M8W 1P6 0.55km -
Sloppy Joe's Bar & Grill
3527 Lake Shore Blvd W, Etobicoke, ON M8W 1N5 0.81km
-
Tim Hortons
3719 Lake Shore Boulevard W, Toronto, ON M8W 1P8 0.48km -
Fair Grounds Organic Café & Roastery
3785 Lake Shore Boulevard W, Toronto, ON M8W 1R1 0.51km -
Lale Bakery & Caffe
3665 Lakeshore Boulevard W, Toronto, ON M8W 1P7 0.54km
-
Shoppers Drug Mart
3730 Lake Shore Blvd W, Unit 102, Etobicoke, ON M8W 1N6 0.54km -
Lakeshore Rexall Drug Store
3605 Lake Shore Boulevard W, Etobicoke, ON M8W 1P5 0.63km -
Rexall Drug Stores
440 Browns Line, Etobicoke, ON M8W 3T9 1.61km
-
The Tale Indian Cuisine & Bar
3747 Lake Shore Blvd W, Unit 1, Toronto, ON M8W 1P9 0.49km -
The Empanada Company
122 Fortieth Street, Etobicoke, ON M8W 3N3 0.46km -
Fair Grounds Organic Café & Roastery
3785 Lake Shore Boulevard W, Toronto, ON M8W 1R1 0.51km
-
Dixie Outlet Mall
1250 South Service Road, Mississauga, ON L5E 1V4 2.56km -
Sherway Gardens
25 The West Mall, Etobicoke, ON M9C 1B8 2.98km -
Applewood Plaza
1077 N Service Rd, Applewood, ON L4Y 1A6 3.15km
-
Shoppers Drug Mart
3730 Lake Shore Blvd W, Unit 102, Etobicoke, ON M8W 1N6 0.54km -
Jeff, Rose & Herb's No Frills
3730 Lakeshore Boulevard West, Toronto, ON M8W 1N6 0.63km -
Rabba Fine Foods Stores
3089 Lake Shore Blvd W, Etobicoke, ON M8V 3W8 2.37km
-
LCBO
3730 Lake Shore Boulevard W, Toronto, ON M8W 1N6 0.63km -
LCBO
2762 Lake Shore Blvd W, Etobicoke, ON M8V 1H1 3.45km -
The Beer Store
420 Lakeshore Rd E, Mississauga, ON L5G 1H5 3.82km
-
Shell Canada Products
435 Browns Line, Etobicoke, ON M8W 3V1 1.61km -
Norseman Truck And Trailer Services
65 Fima Crescent, Etobicoke, ON M8W 3R1 1.67km -
Pioneer Petroleums
325 Av Horner, Etobicoke, ON M8W 1Z5 2.02km
-
Cineplex Cinemas Queensway and VIP
1025 The Queensway, Etobicoke, ON M8Z 6C7 4.01km -
Kingsway Theatre
3030 Bloor Street W, Toronto, ON M8X 1C4 6.84km -
Cinéstarz
377 Burnhamthorpe Road E, Mississauga, ON L4Z 1C7 7.32km
-
Long Branch Library
3500 Lake Shore Boulevard W, Toronto, ON M8W 1N6 0.9km -
Alderwood Library
2 Orianna Drive, Toronto, ON M8W 4Y1 1.59km -
Lakeview Branch Library
1110 Atwater Avenue, Mississauga, ON L5E 1M9 2.12km
-
Trillium Health Centre - Toronto West Site
150 Sherway Drive, Toronto, ON M9C 1A4 3.04km -
Queensway Care Centre
150 Sherway Drive, Etobicoke, ON M9C 1A4 3.05km -
Pinewood Medical Centre
1471 Hurontario Street, Mississauga, ON L5G 3H5 5.25km
-
Marie Curtis Park
40 2nd St, Etobicoke ON M8V 2X3 0.53km -
Colonel Samuel Smith Park
3131 Lake Shore Blvd W (at Colonel Samuel Smith Park Dr.), Toronto ON M8V 1L4 2.12km -
Grand Avenue Park
Toronto ON 5.45km
-
RBC Royal Bank
3609 Lake Shore Blvd W (at 35th St), Etobicoke ON M8W 1P5 0.62km -
TD Bank Financial Group
689 Evans Ave, Etobicoke ON M9C 1A2 2.68km -
TD Bank Financial Group
1315 the Queensway (Kipling), Etobicoke ON M8Z 1S8 3.65km
- 6 bath
- 5 bed
- 3000 sqft
1037 Edgeleigh Avenue, Mississauga, Ontario • L5E 2E9 • Lakeview
