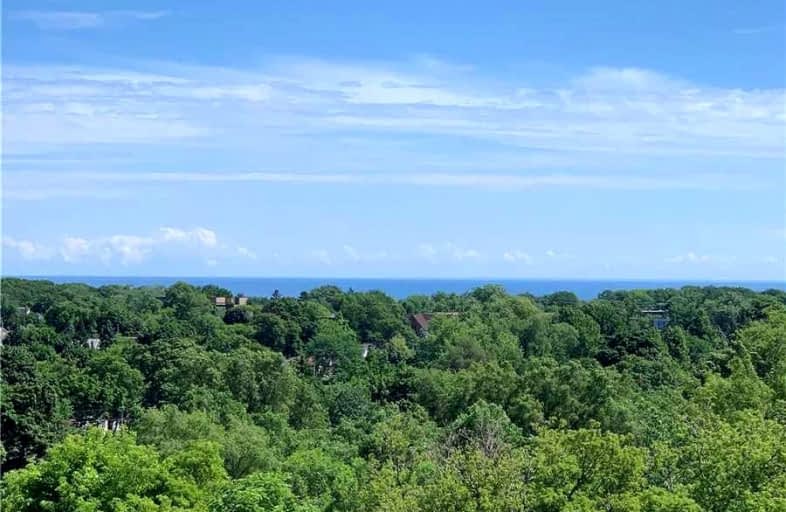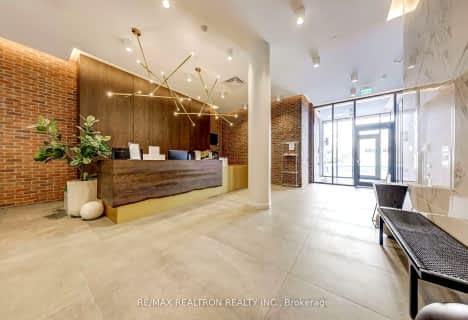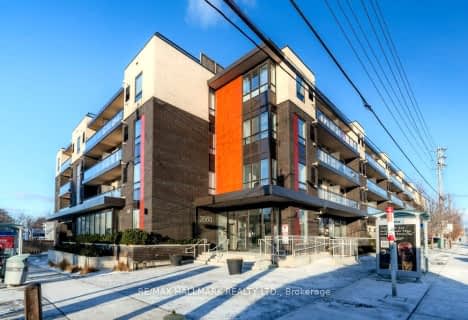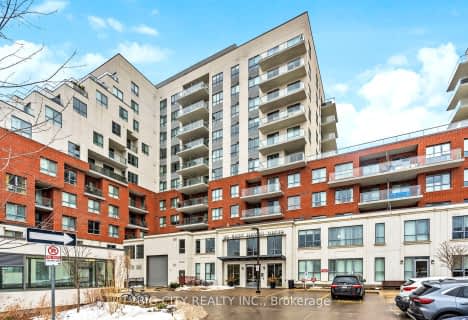Somewhat Walkable
- Some errands can be accomplished on foot.
Excellent Transit
- Most errands can be accomplished by public transportation.
Bikeable
- Some errands can be accomplished on bike.
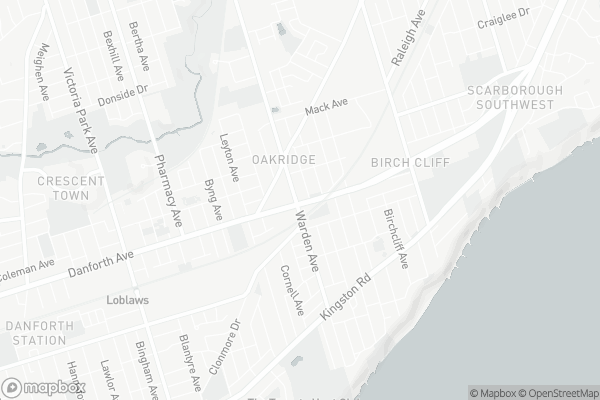
Immaculate Heart of Mary Catholic School
Elementary: CatholicSt Dunstan Catholic School
Elementary: CatholicBirch Cliff Public School
Elementary: PublicWarden Avenue Public School
Elementary: PublicSamuel Hearne Public School
Elementary: PublicOakridge Junior Public School
Elementary: PublicScarborough Centre for Alternative Studi
Secondary: PublicNotre Dame Catholic High School
Secondary: CatholicNeil McNeil High School
Secondary: CatholicBirchmount Park Collegiate Institute
Secondary: PublicMalvern Collegiate Institute
Secondary: PublicSATEC @ W A Porter Collegiate Institute
Secondary: Public-
Ababeel Supermarket
3040 Danforth Avenue Unit # 7, East York 1.35km -
Metro Gardens Centre
3003 Danforth Avenue, Toronto 1.37km -
Metro
3003 Danforth Avenue, Toronto 1.37km
-
The Beer Store
3130 Danforth Avenue, Scarborough 1.06km -
LCBO
3111 Danforth Avenue, Scarborough 1.08km -
The Wine Shop
50 Musgrave Street, Toronto 1.38km
-
CROSSROADS MACEDONIAN AND GREEK RESTAURANT AND BAR
3476 Danforth Avenue, Scarborough 0.11km -
Uncle Robert's Restaurant
3460 Danforth Avenue, Scarborough 0.15km -
Lobongo Fine Dining
3454 Danforth Avenue, Scarborough 0.16km
-
Ethio Natural Coffee
3224 Danforth Avenue, Scarborough 0.77km -
The Birchcliff
1680 Kingston Road, Scarborough 0.8km -
Tim Hortons
3075 Danforth Avenue, Toronto 1.23km
-
TD Canada Trust Branch and ATM
3060 Danforth Avenue, East York 1.29km -
CIBC Branch with ATM
3003 Danforth Avenue, East York 1.47km -
CIBC Branch with ATM
450 Danforth Road, Scarborough 1.51km
-
Danforth Gas & Wash (BBQ Refill & Auto Propane Centre)
3561 Danforth Avenue, Scarborough 0.08km -
Gas Star
3180 Danforth Avenue, Scarborough 0.92km -
Global
389 Birchmount Road, Scarborough 1.08km
-
Birchcliff Studio
1670 Kingston Road, Scarborough 0.79km -
Fearless Fitness
1429 Kingston Road, Scarborough 0.83km -
273 Pharmacy Party Centre
273 Pharmacy Avenue, Scarborough 1.21km
-
Scotia Parkette
3 Medford Avenue, Scarborough 0.11km -
Scotia Parkette
Scarborough 0.13km -
Hollis - Kalmar Park
146 Kalmar Avenue, Toronto 0.17km
-
Toronto Public Library - Taylor Memorial Branch
1440 Kingston Road, Scarborough 0.78km -
Little Free Library
48 Harding Boulevard, Scarborough 0.92km -
Free Library
14 Springbank Avenue, Scarborough 1.03km
-
Main Healthcare (Specialized Centre)
3400 Danforth Avenue Unit # 6, Scarborough 0.2km -
Danforth Village Pharmacy
3400 Danforth Avenue Unit#6, Scarborough 0.21km -
Main Drug Mart
2560 Gerrard Street East, Scarborough 0.73km
-
Danforth Pharmacy
3502 Danforth Avenue, Scarborough 0.06km -
Danforth Village Pharmacy
3400 Danforth Avenue Unit#6, Scarborough 0.21km -
Main Drug Mart
2560 Gerrard Street East, Scarborough 0.73km
-
Victoria Crossing
Gerrard Street East, Toronto 1.26km -
Shoppers World Danforth
3003 Danforth Avenue, Toronto 1.41km -
Birchmount Plaza
462 Birchmount Road, Scarborough 1.44km
-
Fox Theatre
2236 Queen Street East, Toronto 2.67km -
Cineplex Odeon Eglinton Town Centre Cinemas
22 Lebovic Avenue, Scarborough 3.44km
-
XS Bar and Lounge
3454 Danforth Avenue, Scarborough 0.16km -
James Black Bear Pub
3276 Danforth Avenue, Scarborough 0.61km -
Buster's By The Bluffs
1539 Kingston Rd, Scarborough 0.72km
- 2 bath
- 2 bed
- 800 sqft
408-684 Warden Avenue, Toronto, Ontario • M1L 4W4 • Clairlea-Birchmount
- 2 bath
- 2 bed
- 700 sqft
703-286 Main Street, Toronto, Ontario • M4C 0B3 • East End-Danforth
- 1 bath
- 2 bed
- 800 sqft
102-1715 Kingston Road, Toronto, Ontario • M1N 1S8 • Birchcliffe-Cliffside
- 2 bath
- 2 bed
- 800 sqft
205-3560 Saint Clair Avenue East, Toronto, Ontario • M1K 0A9 • Kennedy Park
- 2 bath
- 2 bed
- 700 sqft
408-1400 Kingston Road, Toronto, Ontario • M1N 0C2 • Birchcliffe-Cliffside
- 2 bath
- 2 bed
- 1000 sqft
202-22 East Haven Drive, Toronto, Ontario • M1N 0B4 • Birchcliffe-Cliffside
- 2 bath
- 2 bed
- 800 sqft
503-952 Kingston Road, Toronto, Ontario • M4E 1S7 • East End-Danforth
- 2 bath
- 2 bed
- 700 sqft
501-1400 Kingston Road, Toronto, Ontario • M1N 0C2 • Birchcliffe-Cliffside
- 2 bath
- 2 bed
- 700 sqft
1012-286 Main Street, Toronto, Ontario • M4C 4X4 • East End-Danforth
