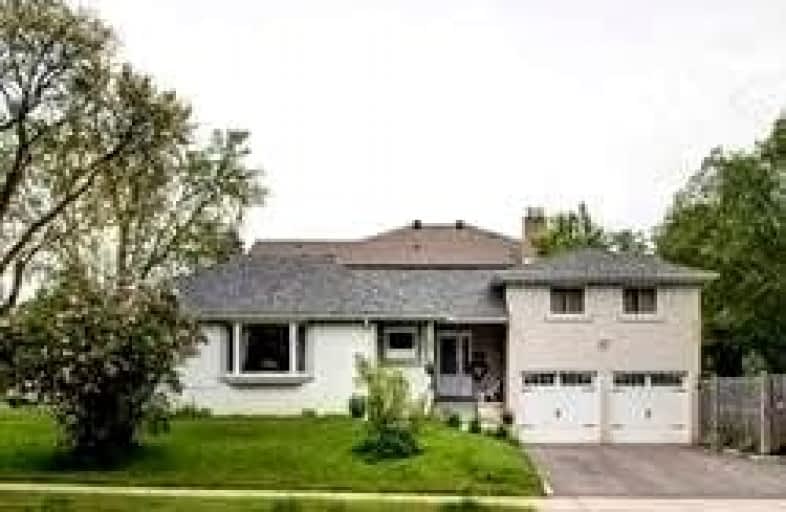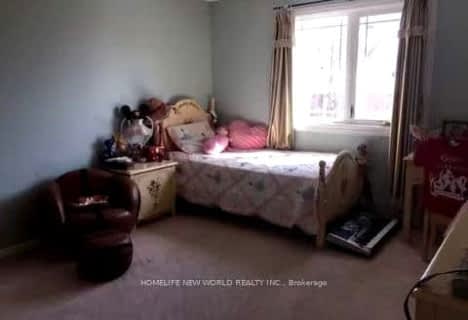Car-Dependent
- Most errands require a car.
27
/100
Good Transit
- Some errands can be accomplished by public transportation.
63
/100
Somewhat Bikeable
- Most errands require a car.
47
/100

Avondale Alternative Elementary School
Elementary: Public
1.47 km
Avondale Public School
Elementary: Public
1.47 km
St Gabriel Catholic Catholic School
Elementary: Catholic
0.50 km
Finch Public School
Elementary: Public
1.28 km
Hollywood Public School
Elementary: Public
0.30 km
Bayview Middle School
Elementary: Public
0.86 km
Avondale Secondary Alternative School
Secondary: Public
2.09 km
St Andrew's Junior High School
Secondary: Public
2.32 km
Windfields Junior High School
Secondary: Public
2.64 km
St. Joseph Morrow Park Catholic Secondary School
Secondary: Catholic
2.71 km
Cardinal Carter Academy for the Arts
Secondary: Catholic
1.54 km
Earl Haig Secondary School
Secondary: Public
0.99 km
-
Bayview Village Park
Bayview/Sheppard, Ontario 0.38km -
Glendora Park
201 Glendora Ave (Willowdale Ave), Toronto ON 1.29km -
Clarinda Park
420 Clarinda Dr, Toronto ON 1.95km
-
TD Bank Financial Group
312 Sheppard Ave E, North York ON M2N 3B4 0.85km -
CIBC
4841 Yonge St (at Sheppard Ave. E.), North York ON M2N 5X2 1.72km -
RBC Royal Bank
4789 Yonge St (Yonge), North York ON M2N 0G3 1.77km
$
$1,200
- 1 bath
- 1 bed
1Rm 2-38 Marcelline Crescent South, Toronto, Ontario • M2K 2V7 • Bayview Village
$
$1,500
- 1 bath
- 1 bed
- 2000 sqft
Paris-119 Parkview Avenue, Toronto, Ontario • M2N 3Y4 • Willowdale East










