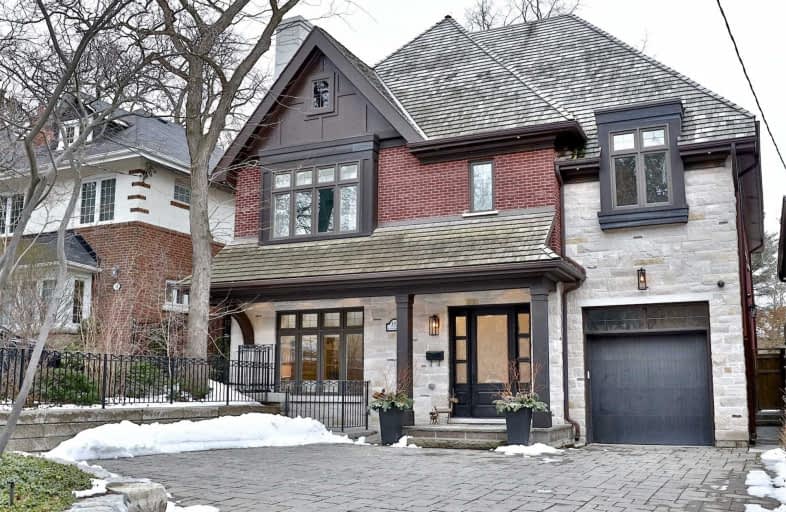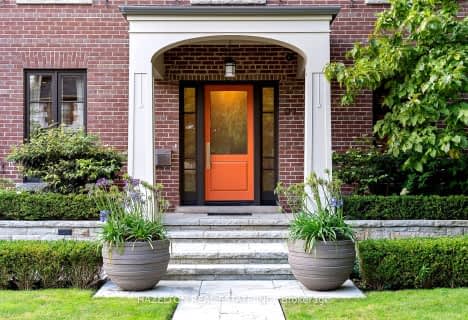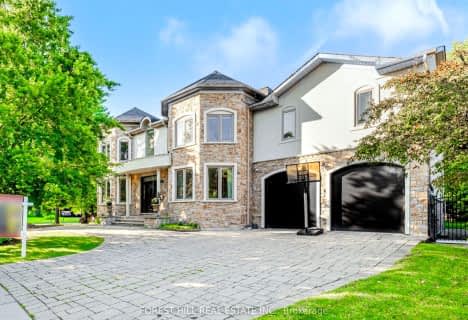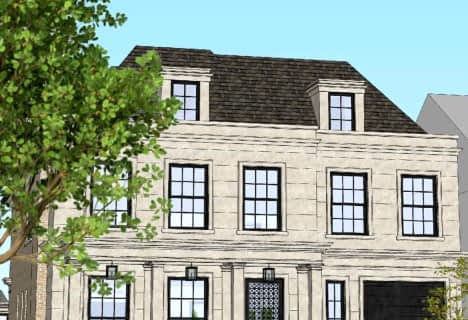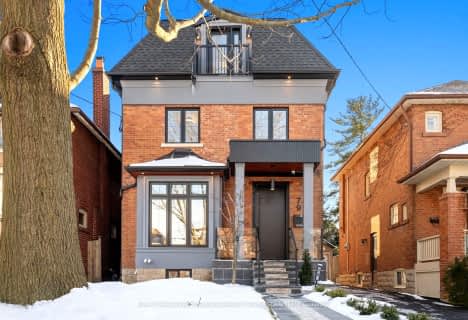
Sunny View Junior and Senior Public School
Elementary: PublicSt Monica Catholic School
Elementary: CatholicBlythwood Junior Public School
Elementary: PublicJohn Fisher Junior Public School
Elementary: PublicEglinton Junior Public School
Elementary: PublicBedford Park Public School
Elementary: PublicMsgr Fraser College (Midtown Campus)
Secondary: CatholicLeaside High School
Secondary: PublicMarshall McLuhan Catholic Secondary School
Secondary: CatholicNorth Toronto Collegiate Institute
Secondary: PublicLawrence Park Collegiate Institute
Secondary: PublicNorthern Secondary School
Secondary: Public- 5 bath
- 4 bed
- 3500 sqft
12 Walder Avenue, Toronto, Ontario • M4P 2R5 • Mount Pleasant East
- 6 bath
- 4 bed
- 3000 sqft
97 Strathallan Boulevard, Toronto, Ontario • M5N 1S8 • Lawrence Park South
- 4 bath
- 4 bed
- 2500 sqft
3 Silverwood Avenue, Toronto, Ontario • M5P 1W3 • Forest Hill South
- 6 bath
- 4 bed
15 Strathallan Boulevard, Toronto, Ontario • M5N 1S8 • Lawrence Park South
- 5 bath
- 4 bed
- 2000 sqft
158 Eastbourne Avenue, Toronto, Ontario • M5P 2G6 • Yonge-Eglinton
- 4 bath
- 5 bed
- 3500 sqft
29 Strathgowan Crescent, Toronto, Ontario • M4N 2Z6 • Lawrence Park South
